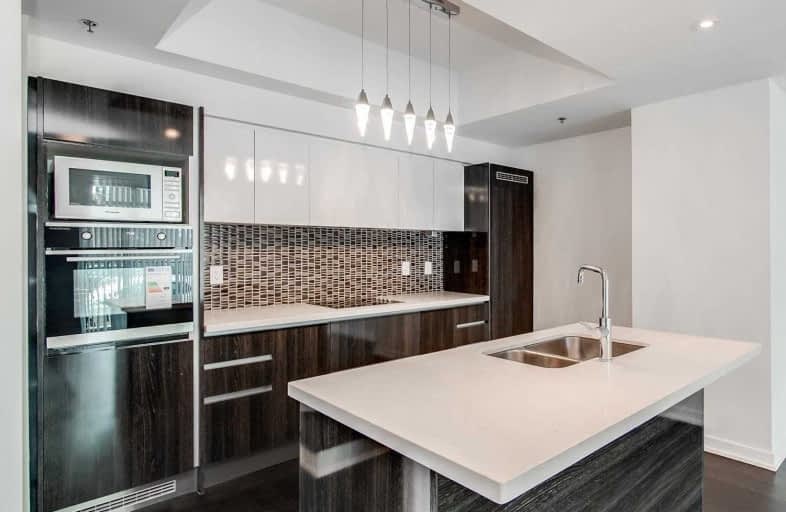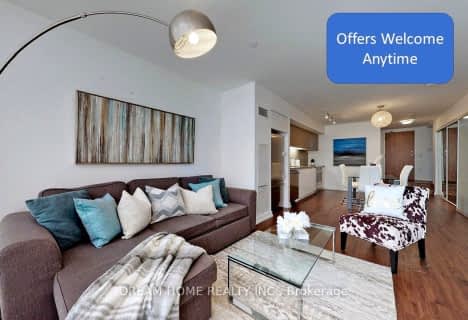Very Walkable
- Most errands can be accomplished on foot.
Rider's Paradise
- Daily errands do not require a car.
Biker's Paradise
- Daily errands do not require a car.

Collège français élémentaire
Elementary: PublicDowntown Alternative School
Elementary: PublicSt Michael Catholic School
Elementary: CatholicSt Michael's Choir (Jr) School
Elementary: CatholicÉcole élémentaire Gabrielle-Roy
Elementary: PublicLord Dufferin Junior and Senior Public School
Elementary: PublicNative Learning Centre
Secondary: PublicInglenook Community School
Secondary: PublicSt Michael's Choir (Sr) School
Secondary: CatholicCollège français secondaire
Secondary: PublicMsgr Fraser-Isabella
Secondary: CatholicJarvis Collegiate Institute
Secondary: Public-
Metro
89 Gould Street, Toronto 0.4km -
Rabba Fine Foods
256 Jarvis Street, Toronto 0.46km -
Kabul Farms Supermarket
230 Parliament Street, Toronto 0.65km
-
Wine Rack
67 Shuter Street, Toronto 0.25km -
Wine Rack
165 King Street East, Toronto 0.6km -
Wine Rack
10 Dundas Street East, Toronto 0.61km
-
J San Sushi Bar
186 Jarvis Street, Toronto 0.13km -
Grill Gate
203 Dundas Street East, Toronto 0.17km -
Tim Hortons
175 Dundas Street East, Toronto 0.17km
-
Pop Coffee Works
190 Jarvis Street, Toronto 0.15km -
Tim Hortons
175 Dundas Street East, Toronto 0.17km -
Enat Buna Ethiopian Fusion Café
175 Queen Street East, Toronto 0.22km
-
TD Canada Trust Branch and ATM
190 Dundas Street East, Toronto 0.2km -
TD Advice Centre
190 Dundas Street East Unit B, Toronto 0.21km -
Canada Post Retail Postal Outlet - Shoppers Drug Mart
Toronto 0.56km
-
Petro-Canada
117 Jarvis Street, Toronto 0.31km -
Circle K
241 Church Street, Toronto 0.32km -
Esso
241 Church Street, Toronto 0.34km
-
Placemade
78 Richmond Street East Unit 150, Toronto 0.37km -
WEBS & BYTES
93 Church Street, Toronto 0.42km -
Coach Jaclyn
77 Lombard Street, Toronto 0.42km
-
Fred Victor Community Garden
97-151 Shuter Street, Toronto 0.15km -
Moss Park
150 Sherbourne Street, Toronto 0.18km -
Arena Gardens
78 Mutual Street, Toronto 0.2km
-
Ryerson University Library
350 Victoria Street, Toronto 0.66km -
Toronto Public Library - St. Lawrence Branch
171 Front Street East, Toronto 0.73km -
Toronto Public Library - Parliament Street Branch
269 Gerrard Street East, Toronto 0.79km
-
trueNorth Medical Toronto Addiction Treatment Centre
24 Dalhousie Street, Toronto 0.27km -
Primary Support Unit (PSU)
135 Sherbourne Street, Toronto 0.31km -
MMPR Counselling
125 Church Street 2nd Floor, Toronto 0.35km
-
Metro Drugs
129 Dundas Street East, Toronto 0.27km -
Urban Care Pharmacy
26 Dalhousie Street, Toronto 0.27km -
Jarvis St. Apothecary
275 Jarvis Street, Toronto 0.31km
-
Showcase
220 Yonge Street Unit 1, Toronto 0.6km -
10 Dundas East
10 Dundas Street East, Toronto 0.6km -
Reiwatakiya
Unit B206C, 220 Yonge Street, Toronto 0.62km
-
Cineplex Cinemas Yonge-Dundas and VIP
402-10 Dundas Street East, Toronto 0.61km -
Imagine Cinemas Market Square
80 Front Street East, Toronto 0.68km -
Imagine Cinemas Carlton Cinema
20 Carlton Street, Toronto 0.94km
-
The Wing Shop
211 Queen Street East, Toronto 0.27km -
GEORGE Restaurant
111C Queen Street East, Toronto 0.28km -
The Carbon Bar
99 Queen Street East, Toronto 0.31km
- 3 bath
- 3 bed
- 1200 sqft
S139-180 Mill Street, Toronto, Ontario • M5A 0V7 • Waterfront Communities C08
- 2 bath
- 3 bed
- 1000 sqft
Th2-11 Niagara Street, Toronto, Ontario • M5V 3N9 • Waterfront Communities C01
- 3 bath
- 3 bed
- 1400 sqft
Th01-62 Dan Leckie Way, Toronto, Ontario • M5V 0K1 • Waterfront Communities C01
- 3 bath
- 3 bed
- 1800 sqft
29A Dundonald Street, Toronto, Ontario • M4Y 1K3 • Church-Yonge Corridor
- 3 bath
- 3 bed
- 1800 sqft
20-30 Nelson Street, Toronto, Ontario • M5V 0H5 • Waterfront Communities C01














