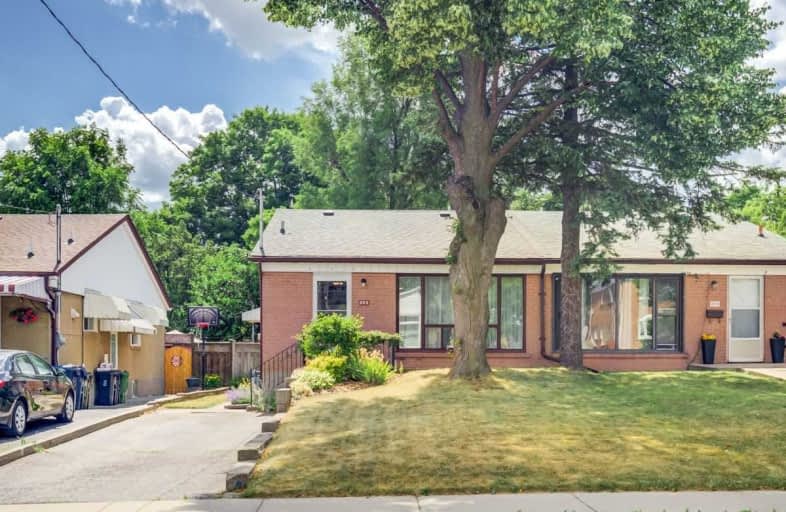
Norman Cook Junior Public School
Elementary: Public
0.81 km
Robert Service Senior Public School
Elementary: Public
0.76 km
Glen Ravine Junior Public School
Elementary: Public
1.42 km
Walter Perry Junior Public School
Elementary: Public
1.07 km
Corvette Junior Public School
Elementary: Public
0.20 km
St Maria Goretti Catholic School
Elementary: Catholic
0.66 km
Caring and Safe Schools LC3
Secondary: Public
0.38 km
ÉSC Père-Philippe-Lamarche
Secondary: Catholic
2.11 km
South East Year Round Alternative Centre
Secondary: Public
0.43 km
Scarborough Centre for Alternative Studi
Secondary: Public
0.33 km
Jean Vanier Catholic Secondary School
Secondary: Catholic
1.30 km
R H King Academy
Secondary: Public
1.84 km






