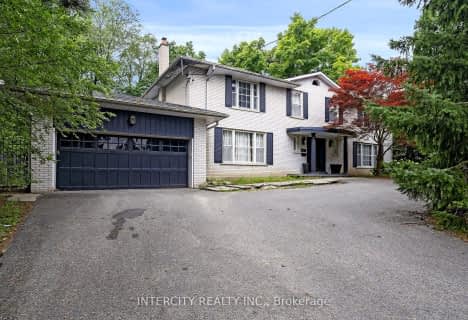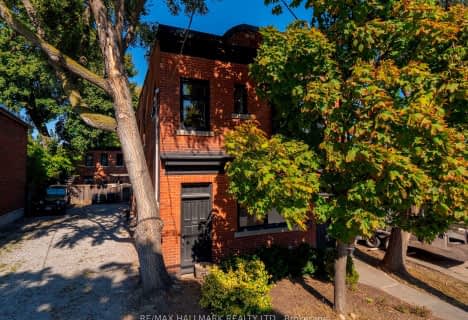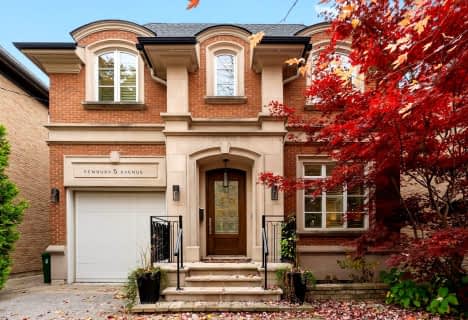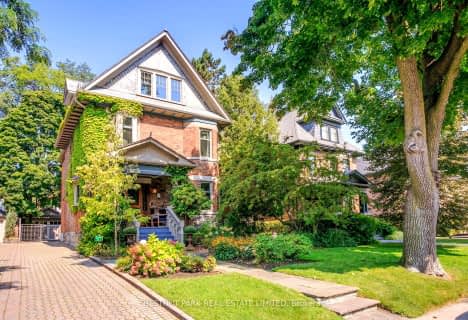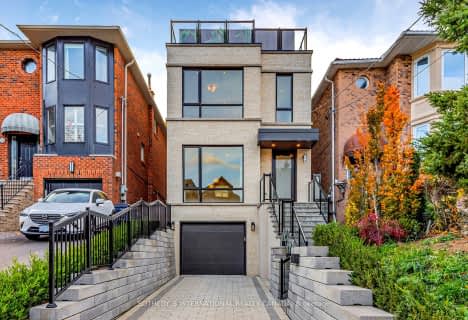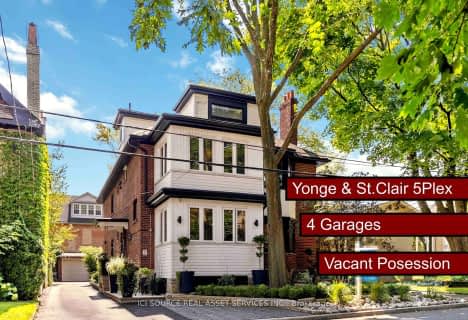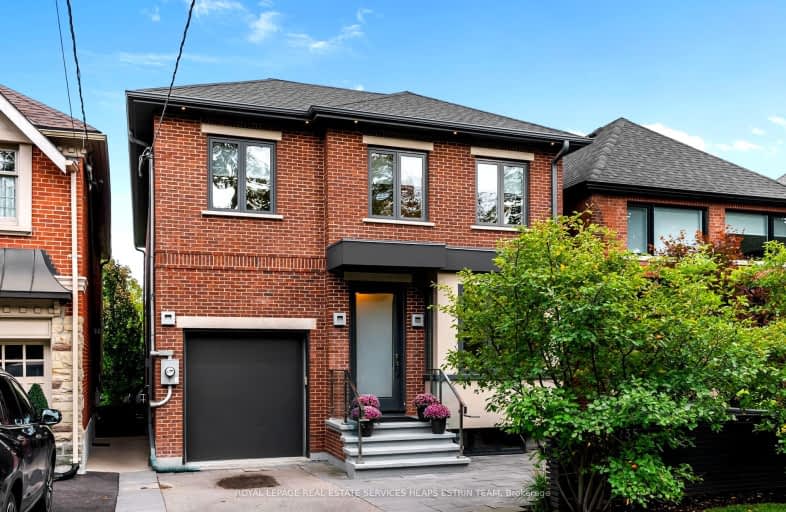
Walker's Paradise
- Daily errands do not require a car.
Excellent Transit
- Most errands can be accomplished by public transportation.
Very Bikeable
- Most errands can be accomplished on bike.

Bloorview School Authority
Elementary: HospitalRolph Road Elementary School
Elementary: PublicSt Anselm Catholic School
Elementary: CatholicBessborough Drive Elementary and Middle School
Elementary: PublicMaurice Cody Junior Public School
Elementary: PublicNorthlea Elementary and Middle School
Elementary: PublicMsgr Fraser College (Midtown Campus)
Secondary: CatholicCALC Secondary School
Secondary: PublicLeaside High School
Secondary: PublicRosedale Heights School of the Arts
Secondary: PublicNorth Toronto Collegiate Institute
Secondary: PublicNorthern Secondary School
Secondary: Public-
Moore Park Ravine
205 Moore Ave, Toronto ON M4T 2K7 1.8km -
Sunnybrook Park
Eglinton Ave E (at Leslie St), Toronto ON 1.93km -
The Don Valley Brick Works Park
550 Bayview Ave, Toronto ON M4W 3X8 2.68km
-
BMO Bank of Montreal
419 Eglinton Ave W, Toronto ON M5N 1A4 3.32km -
ICICI Bank Canada
150 Ferrand Dr, Toronto ON M3C 3E5 3.37km -
RBC Royal Bank
1090 Don Mills Rd, North York ON M3C 3R6 3.77km
- 5 bath
- 6 bed
- 3000 sqft
67 Chatsworth Drive, Toronto, Ontario • M4R 1R8 • Lawrence Park South
- 8 bath
- 6 bed
- 2500 sqft
323 Mortimer Avenue, Toronto, Ontario • M4J 2C9 • Danforth Village-East York
- 5 bath
- 4 bed
5 Pembury Avenue, Toronto, Ontario • M4N 3K4 • Bridle Path-Sunnybrook-York Mills
- 5 bath
- 6 bed
- 3500 sqft
58 Lytton Boulevard, Toronto, Ontario • M4R 1L3 • Lawrence Park South
- 7 bath
- 5 bed
- 3500 sqft
27 Glen Elm Avenue, Toronto, Ontario • M4T 1T9 • Rosedale-Moore Park


