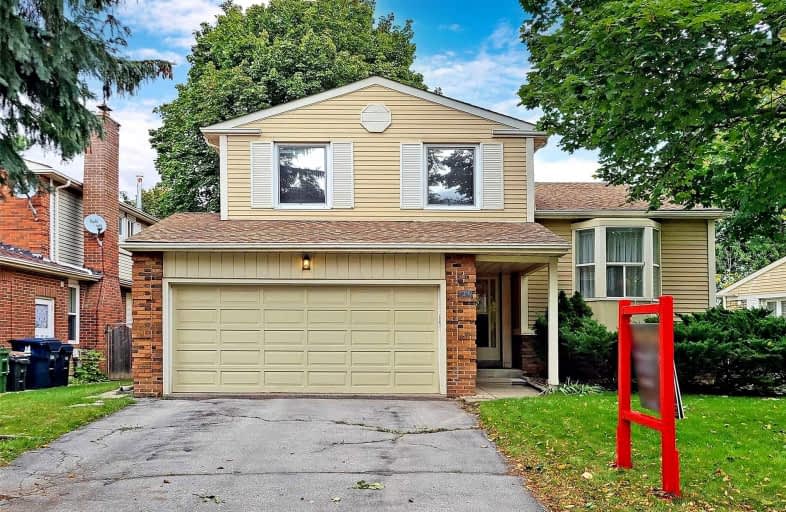
3D Walkthrough

Epiphany of our Lord Catholic Academy
Elementary: Catholic
0.93 km
St Henry Catholic Catholic School
Elementary: Catholic
0.83 km
Sir Ernest MacMillan Senior Public School
Elementary: Public
0.38 km
Sir Samuel B Steele Junior Public School
Elementary: Public
0.26 km
David Lewis Public School
Elementary: Public
0.56 km
Beverly Glen Junior Public School
Elementary: Public
0.91 km
Pleasant View Junior High School
Secondary: Public
2.30 km
Msgr Fraser College (Midland North)
Secondary: Catholic
0.63 km
L'Amoreaux Collegiate Institute
Secondary: Public
0.64 km
Dr Norman Bethune Collegiate Institute
Secondary: Public
0.71 km
Sir John A Macdonald Collegiate Institute
Secondary: Public
2.18 km
Mary Ward Catholic Secondary School
Secondary: Catholic
1.86 km
$
$1,188,000
- 2 bath
- 4 bed
29 Davisbrook Boulevard, Toronto, Ontario • M1T 2H6 • Tam O'Shanter-Sullivan





