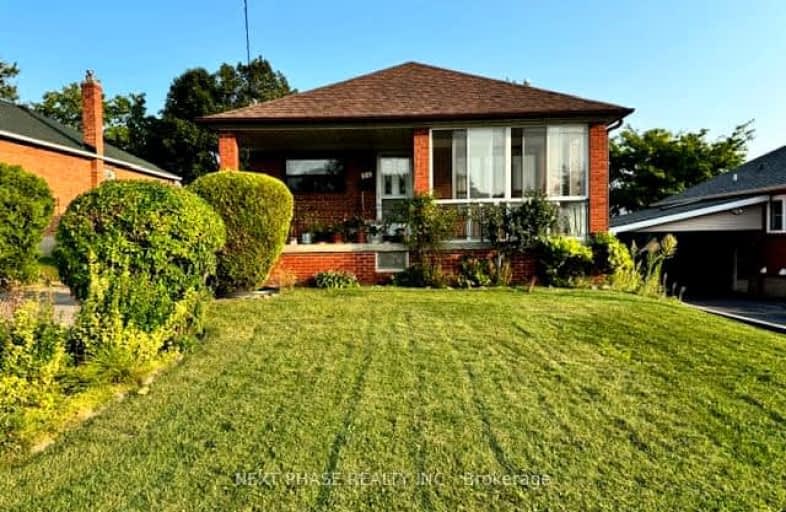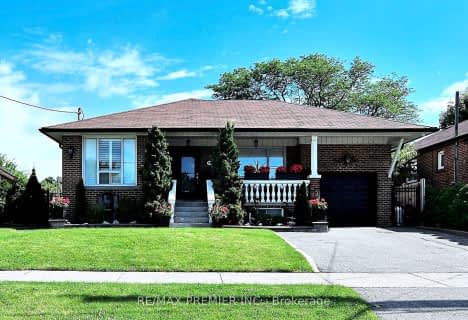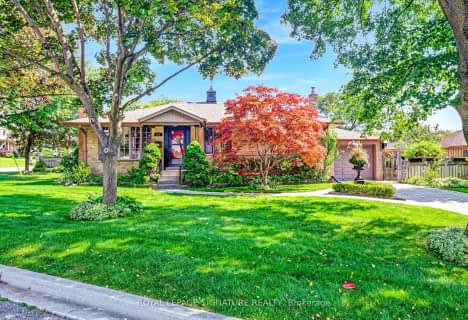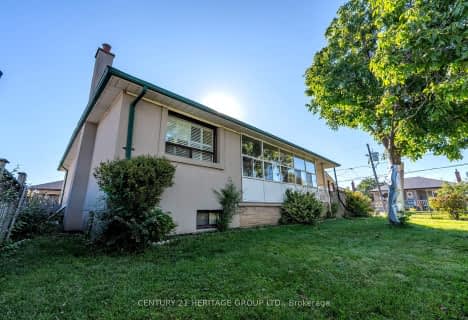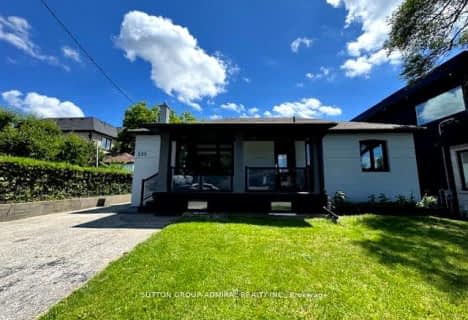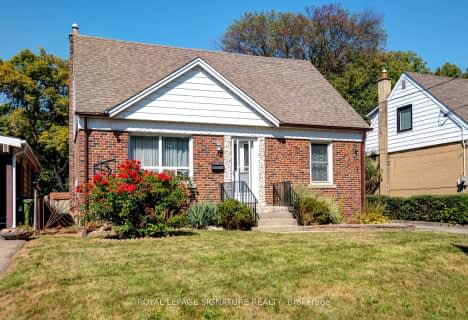Somewhat Walkable
- Some errands can be accomplished on foot.
Good Transit
- Some errands can be accomplished by public transportation.
Somewhat Bikeable
- Most errands require a car.

Highview Public School
Elementary: PublicÉÉC Saint-Noël-Chabanel-Toronto
Elementary: CatholicPierre Laporte Middle School
Elementary: PublicBeverley Heights Middle School
Elementary: PublicTumpane Public School
Elementary: PublicSt Conrad Catholic School
Elementary: CatholicDownsview Secondary School
Secondary: PublicMadonna Catholic Secondary School
Secondary: CatholicC W Jefferys Collegiate Institute
Secondary: PublicWeston Collegiate Institute
Secondary: PublicChaminade College School
Secondary: CatholicSt. Basil-the-Great College School
Secondary: Catholic-
Sentinel park
Toronto ON 2.16km -
Earl Bales Park
4300 Bathurst St (Sheppard St), Toronto ON 5.8km -
Wincott Park
Wincott Dr, Toronto ON 6.03km
-
BMO Bank of Montreal
1 York Gate Blvd (Jane/Finch), Toronto ON M3N 3A1 3.67km -
CIBC
3940 Keele St (at Finch Ave. W.), Toronto ON M3J 1P2 3.96km -
CIBC
750 Lawrence Ave W, Toronto ON M6A 1B8 4.29km
- 3 bath
- 4 bed
38 Whitbread Crescent, Toronto, Ontario • M3L 2A7 • Glenfield-Jane Heights
- 2 bath
- 3 bed
- 1100 sqft
223 Epsom Downs Drive, Toronto, Ontario • M3M 1T3 • Downsview-Roding-CFB
- 2 bath
- 3 bed
- 1100 sqft
9 Cuffley Crescent South, Toronto, Ontario • M3K 1X5 • Downsview-Roding-CFB
- 4 bath
- 3 bed
- 1100 sqft
8 Troutbrooke Drive, Toronto, Ontario • M3M 1S5 • Downsview-Roding-CFB
- 2 bath
- 3 bed
34 Charrington Crescent, Toronto, Ontario • M3L 2C4 • Glenfield-Jane Heights
- 2 bath
- 3 bed
- 1100 sqft
16 Heavitree Drive, Toronto, Ontario • M3L 1K6 • Downsview-Roding-CFB
- 2 bath
- 3 bed
- 1100 sqft
86 Blossom Crescent, Toronto, Ontario • M3N 2B2 • Glenfield-Jane Heights
