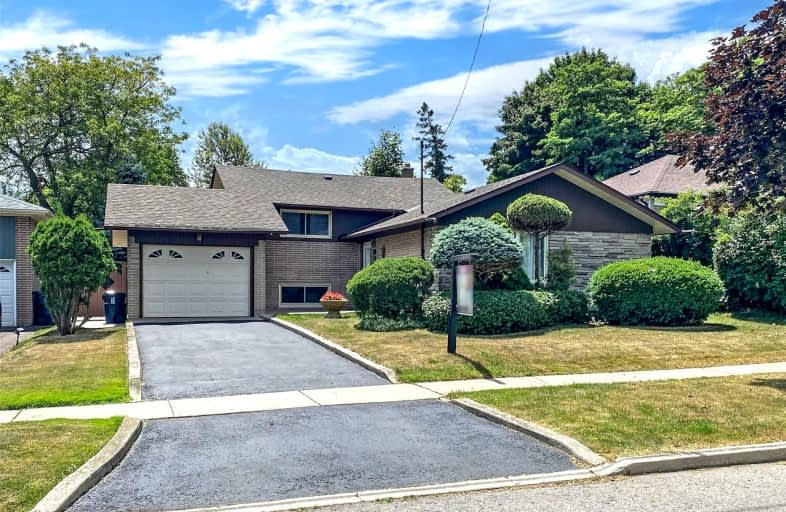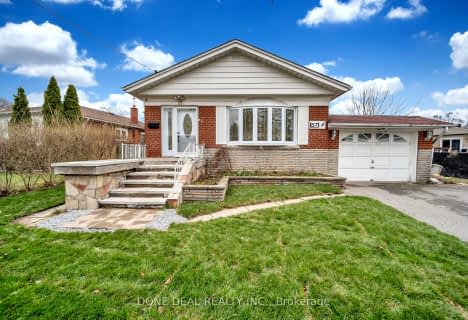
George P Mackie Junior Public School
Elementary: Public
0.77 km
Scarborough Village Public School
Elementary: Public
0.58 km
Bliss Carman Senior Public School
Elementary: Public
0.78 km
St Boniface Catholic School
Elementary: Catholic
0.23 km
Mason Road Junior Public School
Elementary: Public
0.34 km
Cedar Drive Junior Public School
Elementary: Public
1.01 km
ÉSC Père-Philippe-Lamarche
Secondary: Catholic
1.56 km
Native Learning Centre East
Secondary: Public
2.04 km
Blessed Cardinal Newman Catholic School
Secondary: Catholic
3.02 km
R H King Academy
Secondary: Public
2.22 km
Cedarbrae Collegiate Institute
Secondary: Public
1.97 km
Sir Wilfrid Laurier Collegiate Institute
Secondary: Public
2.16 km













