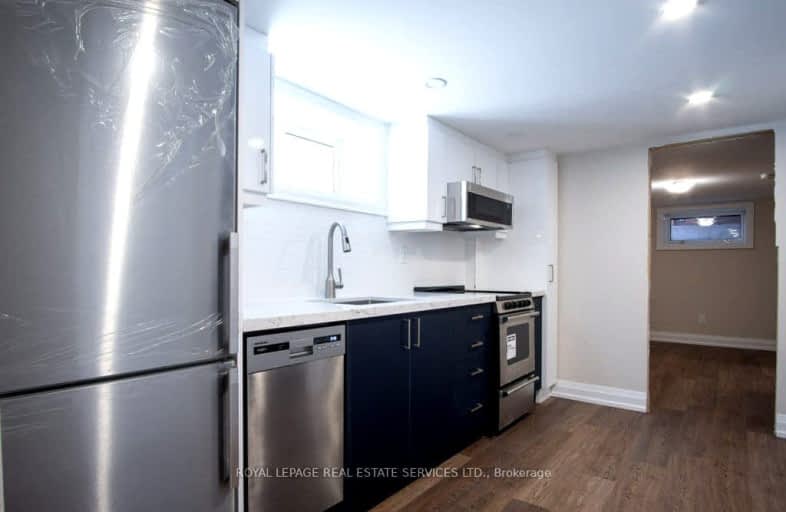Very Walkable
- Most errands can be accomplished on foot.
Excellent Transit
- Most errands can be accomplished by public transportation.
Very Bikeable
- Most errands can be accomplished on bike.

Mountview Alternative School Junior
Elementary: PublicHigh Park Alternative School Junior
Elementary: PublicKeele Street Public School
Elementary: PublicAnnette Street Junior and Senior Public School
Elementary: PublicSt Cecilia Catholic School
Elementary: CatholicRunnymede Junior and Senior Public School
Elementary: PublicThe Student School
Secondary: PublicUrsula Franklin Academy
Secondary: PublicRunnymede Collegiate Institute
Secondary: PublicBlessed Archbishop Romero Catholic Secondary School
Secondary: CatholicWestern Technical & Commercial School
Secondary: PublicHumberside Collegiate Institute
Secondary: Public-
Willard Gardens Parkette
55 Mayfield Rd, Toronto ON M6S 1K4 1.79km -
Rennie Park
1 Rennie Ter, Toronto ON M6S 4Z9 1.84km -
High Park
1873 Bloor St W (at Parkside Dr), Toronto ON M6R 2Z3 1.12km
-
RBC Royal Bank
2329 Bloor St W (Windermere Ave), Toronto ON M6S 1P1 1.53km -
President's Choice Financial ATM
3671 Dundas St W, Etobicoke ON M6S 2T3 1.91km -
TD Bank Financial Group
382 Roncesvalles Ave (at Marmaduke Ave.), Toronto ON M6R 2M9 2.14km
- 1 bath
- 1 bed
B-184 Bartlett Avenue, Toronto, Ontario • M6H 3G1 • Dovercourt-Wallace Emerson-Junction
- 1 bath
- 2 bed
#2-1132 Dufferin Street, Toronto, Ontario • M6H 4B6 • Dovercourt-Wallace Emerson-Junction
- 1 bath
- 1 bed
2ndFl-1502 Dufferin Street, Toronto, Ontario • M6H 3L4 • Corso Italia-Davenport














