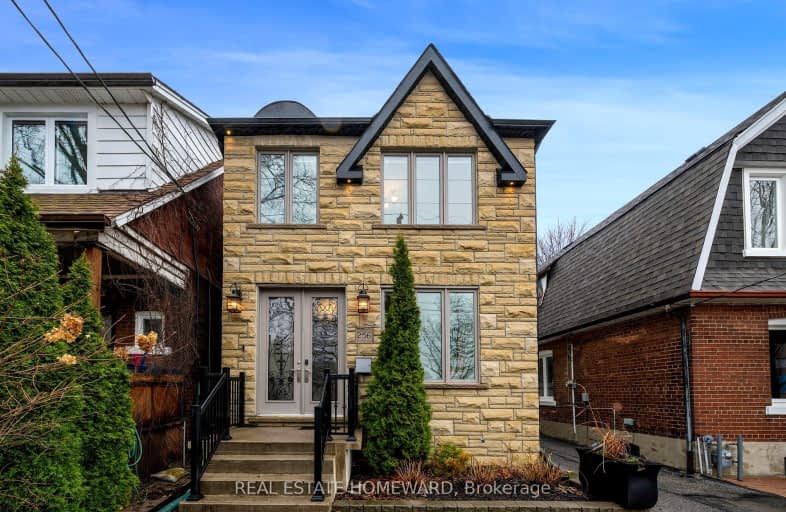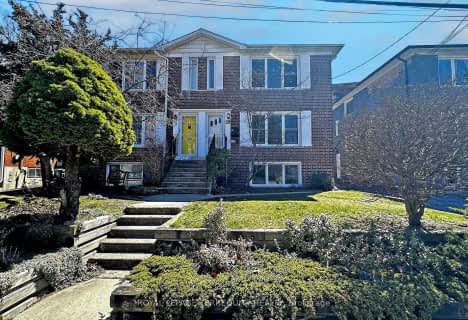Very Walkable
- Most errands can be accomplished on foot.
Excellent Transit
- Most errands can be accomplished by public transportation.
Biker's Paradise
- Daily errands do not require a car.

Parkside Elementary School
Elementary: PublicD A Morrison Middle School
Elementary: PublicCanadian Martyrs Catholic School
Elementary: CatholicGledhill Junior Public School
Elementary: PublicSt Brigid Catholic School
Elementary: CatholicSecord Elementary School
Elementary: PublicEast York Alternative Secondary School
Secondary: PublicGreenwood Secondary School
Secondary: PublicSt Patrick Catholic Secondary School
Secondary: CatholicMonarch Park Collegiate Institute
Secondary: PublicEast York Collegiate Institute
Secondary: PublicMalvern Collegiate Institute
Secondary: Public-
The Rusty Nail Pub
2202 Danforth Avenue, Toronto, ON M4C 1K3 0.93km -
Classic Jamaican Restaurant & Pub
2362 Danforth Avenue, Toronto, ON M4C 1K7 0.94km -
Edie's Place Bar & Cafe
2100 Danforth Avenue, Toronto, ON M4C 1J9 0.95km
-
The Harvest Cafe
1231 Woodbine Avenue, Toronto, ON M4C 4E3 0.34km -
East Toronto Coffee Co
2318 Danforth Avenue, Unit 3, Toronto, ON M4C 1K7 0.92km -
Coffee Time
2146 Danforth Avenue, Toronto, ON M4C 1J9 0.94km
-
Tidal Crossfit
1510 Danforth Avenue, Toronto, ON M4S 1C4 1.64km -
Legacy Indoor Cycling
1506 Danforth Avenue, Toronto, ON M4J 1N4 1.67km -
LA Fitness
3003 Danforth Ave, Ste 40-42, Toronto, ON M4C 1M9 1.77km
-
Shoppers Drug Mart
1500 Woodbine Ave E, Toronto, ON M4C 5J2 0.75km -
Drugstore Pharmacy In Valumart
985 Woodbine Avenue, Toronto, ON M4C 4B8 0.92km -
Shoppers Drug Mart
2494 Danforth Avenue, Toronto, ON M4C 1K9 1.01km
-
Oak Park Deli
213 Oak Park Avenue, East York, ON M4C 4N2 0.2km -
Hakka Fire
1235 Woodbine Ave, Toronto, ON M4C 4E5 0.34km -
The Harvest Cafe
1231 Woodbine Avenue, Toronto, ON M4C 4E3 0.34km
-
Shoppers World
3003 Danforth Avenue, East York, ON M4C 1M9 1.95km -
Beach Mall
1971 Queen Street E, Toronto, ON M4L 1H9 2.94km -
East York Town Centre
45 Overlea Boulevard, Toronto, ON M4H 1C3 3.21km
-
D & K Variety & Grocery Stores
250 Av Westlake, East York, ON M4C 4T4 0.3km -
Tienda Movil
1237 Woodbine Avenue, Toronto, ON M4C 4E5 0.34km -
Terry's Milk Plus
1282 Woodbine Ave, East York, ON M4C 4E7 0.36km
-
Beer & Liquor Delivery Service Toronto
Toronto, ON 1.2km -
LCBO - Coxwell
1009 Coxwell Avenue, East York, ON M4C 3G4 1.34km -
LCBO - Danforth and Greenwood
1145 Danforth Ave, Danforth and Greenwood, Toronto, ON M4J 1M5 2.27km
-
Toronto Honda
2300 Danforth Ave, Toronto, ON M4C 1K6 0.9km -
Petro-Canada
2265 Danforth Ave, Toronto, ON M4C 1K5 0.97km -
Splash and Shine Car Wash
1901 Danforth Avenue, Toronto, ON M4C 1J5 1.17km
-
Alliance Cinemas The Beach
1651 Queen Street E, Toronto, ON M4L 1G5 3.11km -
Fox Theatre
2236 Queen St E, Toronto, ON M4E 1G2 3.15km -
Funspree
Toronto, ON M4M 3A7 3.31km
-
Dawes Road Library
416 Dawes Road, Toronto, ON M4B 2E8 1.43km -
S. Walter Stewart Library
170 Memorial Park Ave, Toronto, ON M4J 2K5 1.43km -
Danforth/Coxwell Library
1675 Danforth Avenue, Toronto, ON M4C 5P2 1.43km
-
Michael Garron Hospital
825 Coxwell Avenue, East York, ON M4C 3E7 1.14km -
Providence Healthcare
3276 Saint Clair Avenue E, Toronto, ON M1L 1W1 2.92km -
Bridgepoint Health
1 Bridgepoint Drive, Toronto, ON M4M 2B5 4.69km
-
Taylor Creek Park
200 Dawes Rd (at Crescent Town Rd.), Toronto ON M4C 5M8 0.51km -
Dentonia Park
Avonlea Blvd, Toronto ON 1.39km -
Monarch Park
115 Felstead Ave (Monarch Park), Toronto ON 2.07km
-
ICICI Bank Canada
150 Ferrand Dr, Toronto ON M3C 3E5 3.33km -
TD Bank Financial Group
16B Leslie St (at Lake Shore Blvd), Toronto ON M4M 3C1 4.28km -
RBC Royal Bank
1090 Don Mills Rd, North York ON M3C 3R6 5.32km
- 3 bath
- 4 bed
- 2000 sqft
29 Love Crescent, Toronto, Ontario • M4E 1V6 • East End-Danforth
- 3 bath
- 4 bed
- 2000 sqft
84 Doncaster Avenue, Toronto, Ontario • M4C 1Y9 • Woodbine-Lumsden














