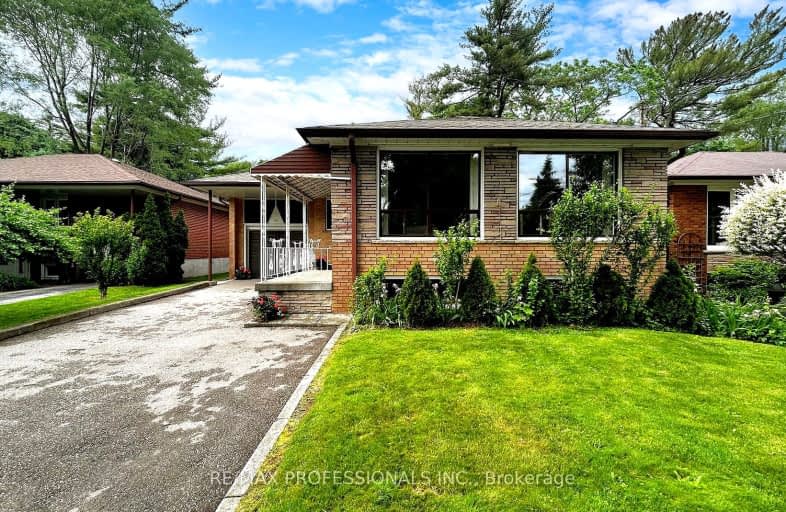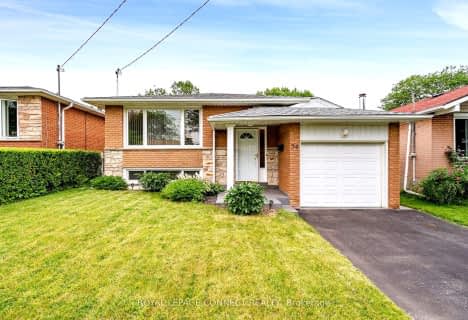Somewhat Walkable
- Some errands can be accomplished on foot.
Excellent Transit
- Most errands can be accomplished by public transportation.
Bikeable
- Some errands can be accomplished on bike.

St Demetrius Catholic School
Elementary: CatholicWestmount Junior School
Elementary: PublicSt Eugene Catholic School
Elementary: CatholicHilltop Middle School
Elementary: PublicFather Serra Catholic School
Elementary: CatholicAll Saints Catholic School
Elementary: CatholicSchool of Experiential Education
Secondary: PublicYork Humber High School
Secondary: PublicScarlett Heights Entrepreneurial Academy
Secondary: PublicDon Bosco Catholic Secondary School
Secondary: CatholicWeston Collegiate Institute
Secondary: PublicRichview Collegiate Institute
Secondary: Public-
Humbertown Park
Toronto ON 2.88km -
Coronation Park
2700 Eglinton Ave W (at Blackcreek Dr.), Etobicoke ON M6M 1V1 3.85km -
Summerlea Park
2 Arcot Blvd, Toronto ON M9W 2N6 4.83km
-
TD Bank Financial Group
250 Wincott Dr, Etobicoke ON M9R 2R5 2.02km -
TD Bank Financial Group
2623 Eglinton Ave W, Toronto ON M6M 1T6 4.11km -
TD Bank Financial Group
2038 Kipling Ave, Rexdale ON M9W 4K1 4.17km
- 2 bath
- 3 bed
50 Breadner Drive, Toronto, Ontario • M9R 3M4 • Willowridge-Martingrove-Richview
- 2 bath
- 3 bed
- 1100 sqft
37 Cotman Crescent, Toronto, Ontario • M9B 3A4 • Eringate-Centennial-West Deane
- 2 bath
- 3 bed
11 Braywin Drive, Toronto, Ontario • M9P 2N9 • Kingsview Village-The Westway
- 2 bath
- 4 bed
6 Beaumaris Crescent, Toronto, Ontario • M9R 1N8 • Kingsview Village-The Westway
- 2 bath
- 3 bed
43 Poynter Drive, Toronto, Ontario • M9R 1L3 • Kingsview Village-The Westway














