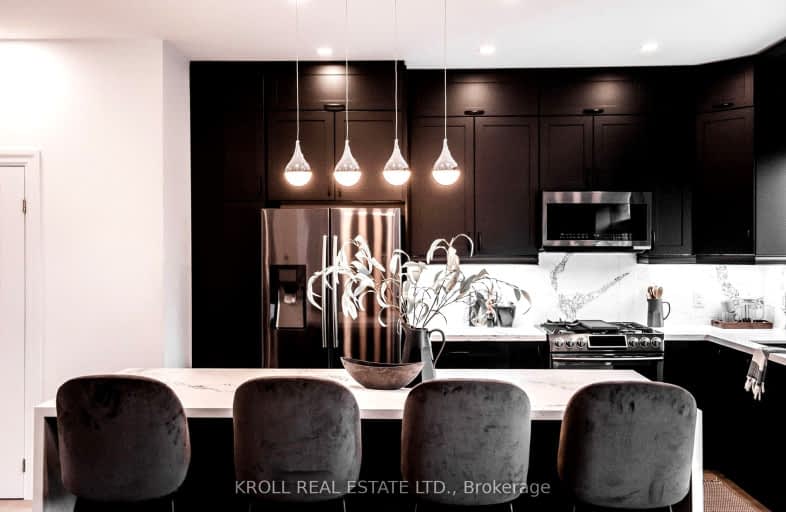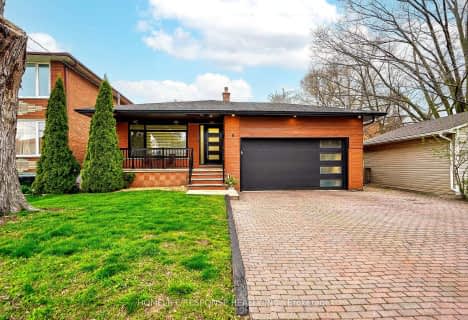Somewhat Walkable
- Some errands can be accomplished on foot.
Good Transit
- Some errands can be accomplished by public transportation.
Somewhat Bikeable
- Most errands require a car.

The Holy Trinity Catholic School
Elementary: CatholicTwentieth Street Junior School
Elementary: PublicLanor Junior Middle School
Elementary: PublicChrist the King Catholic School
Elementary: CatholicSir Adam Beck Junior School
Elementary: PublicJames S Bell Junior Middle School
Elementary: PublicEtobicoke Year Round Alternative Centre
Secondary: PublicLakeshore Collegiate Institute
Secondary: PublicEtobicoke School of the Arts
Secondary: PublicEtobicoke Collegiate Institute
Secondary: PublicFather John Redmond Catholic Secondary School
Secondary: CatholicBishop Allen Academy Catholic Secondary School
Secondary: Catholic-
Wild Wing
1557 The Queensway, Toronto, ON M8Z 1T8 0.81km -
Maple Leaf Burger
529 Evans Avenue, Toronto, ON M8W 2V7 0.82km -
Zam Restaurant & Bar
1340 The Queensway, Etobicoke, ON M8Z 1S4 1.01km
-
The Metropolitan Tea Company
41 Butterick Rd, Etobicoke, ON M8W 4W4 0.21km -
Tim hortons
562 Kipling Avenue, Etobicoke, ON M8Z 5C8 0.64km -
Starbucks
374 Evans Avenue, Toronto, ON M8Z 1K6 0.62km
-
Fit4Less The Queensway
1255 The Queensway, Suite 1, Etobicoke, ON M8Z 1S2 0.96km -
Regency Fitness
1255 The Queensway, Toronto, ON M8Z 1S2 1.05km -
Xtreme Couture
700 Kipling Avenue Etobicoke, Toronto, ON M8Z 5G3 1.38km
-
Specialty Rx Pharmacy
817 Browns Line, Etobicoke, ON M8W 3V7 1.39km -
Rexall Drug Stores
440 Browns Line, Etobicoke, ON M8W 3T9 1.63km -
Unicare Pharmacy
3170 Lake Shore Boulevard W, Etobicoke, ON M8V 3X8 1.9km
-
Wing's
550 Kipling Ave, Toronto, ON M8Z 5E9 0.61km -
Just Japan
562 Kipling Avenue, Etobicoke, ON M8Z 5E8 0.62km -
The Lime Viet & Thai Cuisine
562 Kipling Avenue, Etobicoke, ON M8Z 5E8 0.62km
-
Kipling-Queensway Mall
1255 The Queensway, Etobicoke, ON M8Z 1S1 1.11km -
Alderwood Plaza
847 Brown's Line, Etobicoke, ON M8W 3V7 1.3km -
Sherway Gardens
25 The West Mall, Etobicoke, ON M9C 1B8 2.36km
-
Turkish Mart
339 Evans Avenue, Suite A, Pristine Fine Foods, Etobicoke, ON M8Y 1Z2 0.94km -
Sobeys
1255 The Queensway, Etobicoke, ON M8Z 1S1 0.99km -
Supiro
225 Evans Avenue, Toronto, ON M8Z 1J5 1.26km
-
LCBO
1090 The Queensway, Etobicoke, ON M8Z 1P7 1.62km -
LCBO
3730 Lake Shore Boulevard W, Toronto, ON M8W 1N6 2.17km -
LCBO
2762 Lake Shore Blvd W, Etobicoke, ON M8V 1H1 2.81km
-
CSN 427 Auto Collision
395 Evans Avenue, Toronto, ON M8Z 1K8 0.54km -
World Fine Cars
520 Kipling Ave, Etobicoke, ON M8Z 5E3 0.64km -
Petro-Canada
581 Kipling Ave, Toronto, ON M8Z 5E7 0.72km
-
Cineplex Cinemas Queensway and VIP
1025 The Queensway, Etobicoke, ON M8Z 6C7 1.6km -
Kingsway Theatre
3030 Bloor Street W, Toronto, ON M8X 1C4 4.19km -
Cinéstarz
377 Burnhamthorpe Road E, Mississauga, ON L4Z 1C7 7.74km
-
Alderwood Library
2 Orianna Drive, Toronto, ON M8W 4Y1 1.71km -
Long Branch Library
3500 Lake Shore Boulevard W, Toronto, ON M8W 1N6 1.89km -
Toronto Public Library
110 Eleventh Street, Etobicoke, ON M8V 3G6 2.38km
-
Queensway Care Centre
150 Sherway Drive, Etobicoke, ON M9C 1A4 2.55km -
Trillium Health Centre - Toronto West Site
150 Sherway Drive, Toronto, ON M9C 1A4 2.53km -
St Joseph's Health Centre
30 The Queensway, Toronto, ON M6R 1B5 7.25km
-
Marie Curtis Park
40 2nd St, Etobicoke ON M8V 2X3 2.76km -
Humber Bay Park West
100 Humber Bay Park Rd W, Toronto ON 4.21km -
Humber Bay Promenade Park
Lakeshore Blvd W (Lakeshore & Park Lawn), Toronto ON 4.41km
-
TD Bank Financial Group
1315 the Queensway (Kipling), Etobicoke ON M8Z 1S8 0.99km -
RBC Royal Bank
1233 the Queensway (at Kipling), Etobicoke ON M8Z 1S1 1.11km -
TD Bank Financial Group
689 Evans Ave, Etobicoke ON M9C 1A2 2.08km
- 5 bath
- 4 bed
- 1500 sqft
68 Twenty Fourth Street, Toronto, Ontario • M8V 3N8 • Long Branch
- 5 bath
- 4 bed
- 2000 sqft
16 Alex Fisher Terrace, Toronto, Ontario • M8Y 0B2 • Stonegate-Queensway














