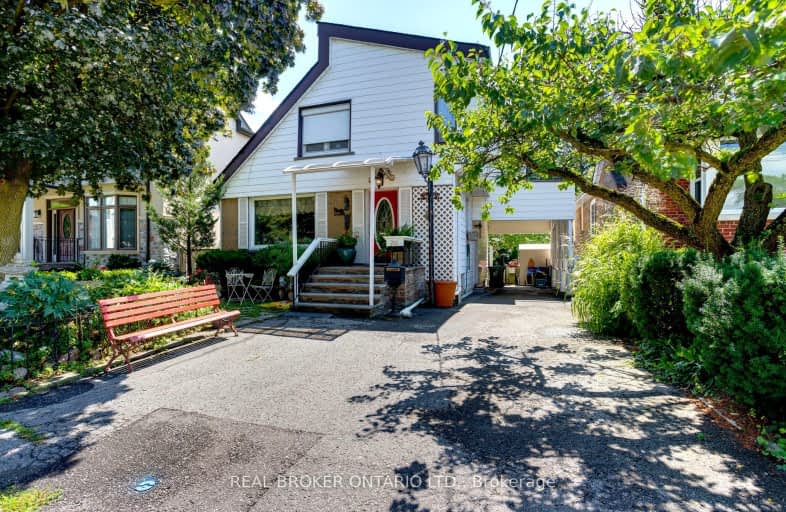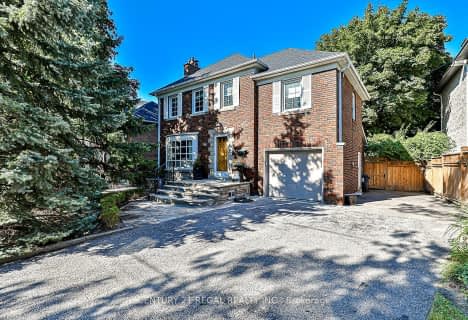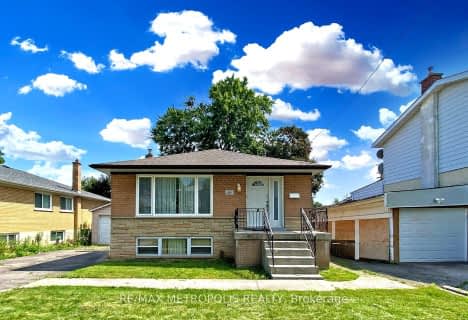Somewhat Walkable
- Some errands can be accomplished on foot.
64
/100
Excellent Transit
- Most errands can be accomplished by public transportation.
74
/100
Somewhat Bikeable
- Most errands require a car.
47
/100

Cameron Public School
Elementary: Public
0.28 km
Armour Heights Public School
Elementary: Public
1.71 km
Summit Heights Public School
Elementary: Public
1.70 km
Churchill Public School
Elementary: Public
1.66 km
Willowdale Middle School
Elementary: Public
1.53 km
St Edward Catholic School
Elementary: Catholic
0.88 km
Drewry Secondary School
Secondary: Public
3.46 km
ÉSC Monseigneur-de-Charbonnel
Secondary: Catholic
3.38 km
Cardinal Carter Academy for the Arts
Secondary: Catholic
1.44 km
Loretto Abbey Catholic Secondary School
Secondary: Catholic
1.96 km
Northview Heights Secondary School
Secondary: Public
2.73 km
Earl Haig Secondary School
Secondary: Public
2.06 km
$
$1,688,886
- 1 bath
- 3 bed
- 1100 sqft
99 Pemberton Avenue, Toronto, Ontario • M2M 1Y4 • Newtonbrook East
$
$1,628,000
- 3 bath
- 3 bed
39 Glenborough Park Crescent, Toronto, Ontario • M2R 2G4 • Newtonbrook West














