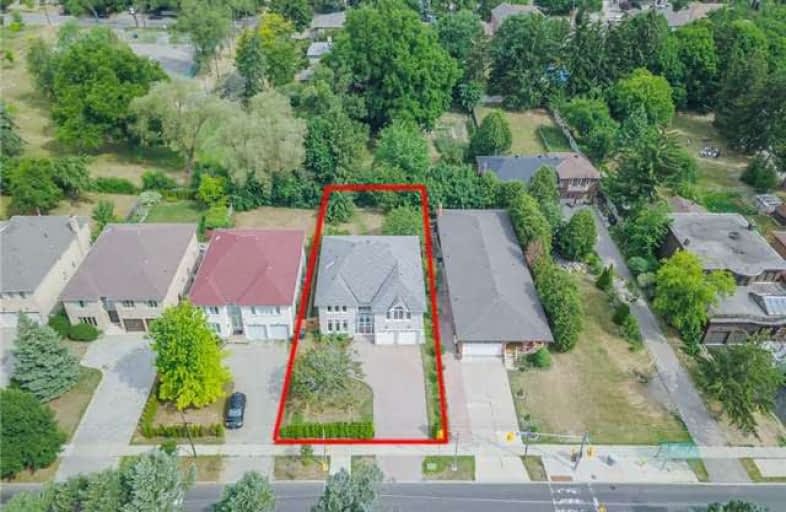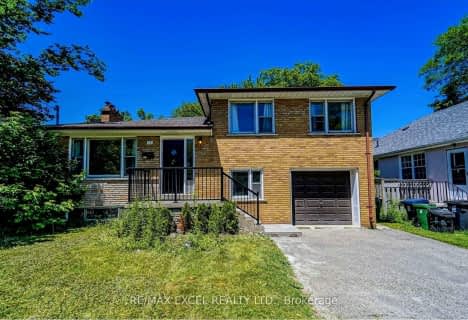
Blessed Trinity Catholic School
Elementary: Catholic
1.07 km
St Agnes Catholic School
Elementary: Catholic
0.97 km
Finch Public School
Elementary: Public
1.06 km
Lillian Public School
Elementary: Public
0.97 km
Henderson Avenue Public School
Elementary: Public
1.71 km
Cummer Valley Middle School
Elementary: Public
0.35 km
Avondale Secondary Alternative School
Secondary: Public
0.68 km
Drewry Secondary School
Secondary: Public
1.33 km
ÉSC Monseigneur-de-Charbonnel
Secondary: Catholic
1.52 km
St. Joseph Morrow Park Catholic Secondary School
Secondary: Catholic
1.14 km
Brebeuf College School
Secondary: Catholic
1.32 km
Earl Haig Secondary School
Secondary: Public
2.29 km
$
$2,249,900
- 5 bath
- 5 bed
- 2500 sqft
19 Carmel Court, Toronto, Ontario • M2M 4B2 • Bayview Woods-Steeles






