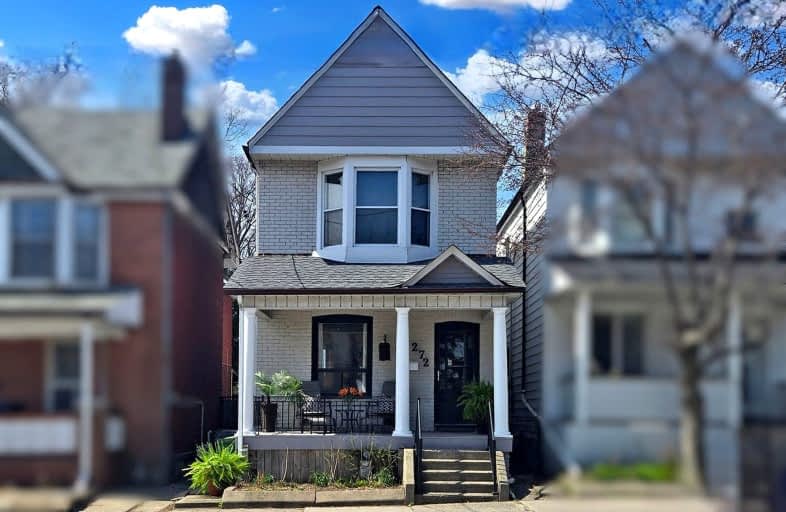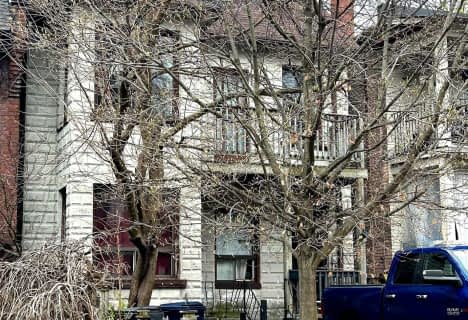
Walker's Paradise
- Daily errands do not require a car.
Excellent Transit
- Most errands can be accomplished by public transportation.
Biker's Paradise
- Daily errands do not require a car.

East Alternative School of Toronto
Elementary: PublicÉÉC du Bon-Berger
Elementary: CatholicSt Joseph Catholic School
Elementary: CatholicBlake Street Junior Public School
Elementary: PublicLeslieville Junior Public School
Elementary: PublicPape Avenue Junior Public School
Elementary: PublicFirst Nations School of Toronto
Secondary: PublicSchool of Life Experience
Secondary: PublicSubway Academy I
Secondary: PublicGreenwood Secondary School
Secondary: PublicSt Patrick Catholic Secondary School
Secondary: CatholicRiverdale Collegiate Institute
Secondary: Public-
Chula Taberna Mexicana
1058 Gerrard Street E, Toronto, ON M4M 3A6 0.15km -
The Dive Shop
1036 Gerrard St E, Toronto, ON M4M 1Z5 0.17km -
vatican gift shop
1047 Gerrard St E, Toronto, ON M4M 1Z7 0.18km
-
Dineen Outpost
1042 Gerrard Street E, Toronto, ON M4M 1Z5 0.17km -
Kin-Kin Bakery and Bubble Tea
1000 Gerrard Street E, Toronto, ON M4M 1Z3 0.26km -
Real Fruit Bubble Tea
K9 Gerrard's Square, 1000 Gerrard Street E, Toronto, ON M4M 1Z3 0.26km
-
FIIT
1047 Gerrard Street E, Toronto, ON M4M 1Z7 0.18km -
Planet Fitness
1000 Gerrard Street East, Toronto, ON M4M 3G6 0.3km -
Primal MMA Academy
388 Carlaw Avenue, Unit 116, Toronto, ON M4M 2T4 0.68km
-
Vina Pharmacy
1025 Gerrard Street E, Toronto, ON M4M 1Z6 0.21km -
Grove Leslie Pharmacy
1176 Queen Street E, Toronto, ON M4M 1L4 0.91km -
Woodgreen Discount Pharmacy
1000 Queen St E, Toronto, ON M4M 1K1 1.04km
-
Yummy House
234 Jones Avenue, Toronto, ON M4M 3A6 0.12km -
Parkland Chinese Restaurant
1054 Gerrard St E, Toronto, ON M4M 1Z8 0.14km -
Anglr
1054 Gerrard Street E, Toronto, ON M4M 1Z8 0.14km
-
Gerrard Square
1000 Gerrard Street E, Toronto, ON M4M 3G6 0.26km -
Gerrard Square
1000 Gerrard Street E, Toronto, ON M4M 3G6 0.26km -
Carrot Common
348 Danforth Avenue, Toronto, ON M4K 1P1 1.53km
-
Western Union/ Philippine Oriental Food Market
1033 Gerrard St E, Toronto, ON M4M 1Z6 0.22km -
Food Basics
1000 Gerrard Street E, Toronto, ON M4M 3G6 0.32km -
Jeff’s No Frills
449 Carlaw Ave, Toronto, ON M4K 3J1 0.55km
-
LCBO - Danforth and Greenwood
1145 Danforth Ave, Danforth and Greenwood, Toronto, ON M4J 1M5 1.19km -
LCBO
1015 Lake Shore Boulevard E, Toronto, ON M4M 1B3 1.49km -
Fermentations
201 Danforth Avenue, Toronto, ON M4K 1N2 1.7km
-
Don Valley Auto Centre
388 Carlaw Avenue, Toronto, ON M4M 2T4 0.71km -
U-Haul Neighborhood Dealer
999 Danforth Ave, Toronto, ON M4J 1M1 1.08km -
Leslieville Pumps
913 Queen Street E, Toronto, ON M4M 1J4 1.18km
-
Funspree
Toronto, ON M4M 3A7 0.04km -
Alliance Cinemas The Beach
1651 Queen Street E, Toronto, ON M4L 1G5 1.82km -
Nightwood Theatre
55 Mill Street, Toronto, ON M5A 3C4 2.93km
-
Jones Library
Jones 118 Jones Ave, Toronto, ON M4M 2Z9 0.53km -
Pape/Danforth Library
701 Pape Avenue, Toronto, ON M4K 3S6 1.11km -
Gerrard/Ashdale Library
1432 Gerrard Street East, Toronto, ON M4L 1Z6 1.17km
-
Bridgepoint Health
1 Bridgepoint Drive, Toronto, ON M4M 2B5 1.6km -
Michael Garron Hospital
825 Coxwell Avenue, East York, ON M4C 3E7 2.35km -
Sunnybrook
43 Wellesley Street E, Toronto, ON M4Y 1H1 3.72km
-
Matty Eckler Playground
Pape, Toronto ON 0.29km -
Greenwood Park
150 Greenwood Ave (at Dundas), Toronto ON M4L 2R1 0.57km -
Withrow Park Off Leash Dog Park
Logan Ave (Danforth), Toronto ON 0.92km
-
Scotiabank
1046 Queen St E (at Pape Ave.), Toronto ON M4M 1K4 0.99km -
TD Bank Financial Group
480 Danforth Ave (at Logan ave.), Toronto ON M4K 1P4 1.39km -
TD Bank Financial Group
493 Parliament St (at Carlton St), Toronto ON M4X 1P3 2.6km
- — bath
- — bed
- — sqft
10 Laurier Avenue, Toronto, Ontario • M4X 1S3 • Cabbagetown-South St. James Town
- 2 bath
- 3 bed
- 1100 sqft
127 Duvernet Avenue, Toronto, Ontario • M4E 1V5 • East End-Danforth
- 3 bath
- 4 bed
- 2000 sqft
9 Amelia Street, Toronto, Ontario • M4X 1E2 • Cabbagetown-South St. James Town





















