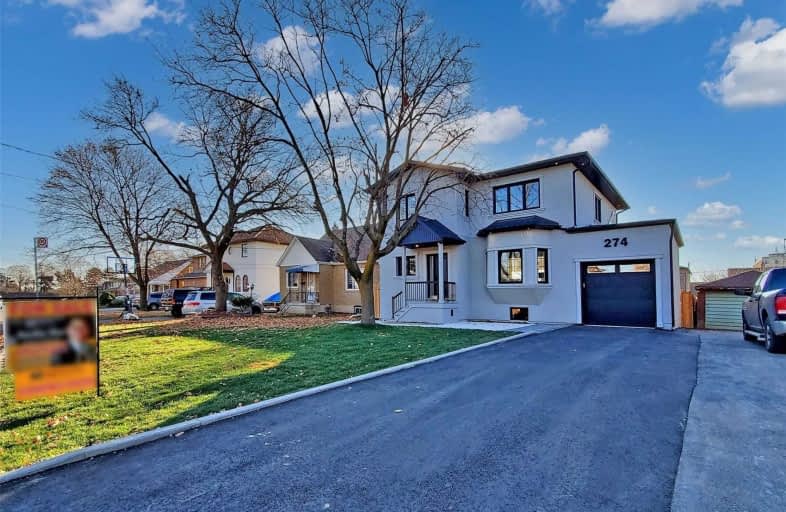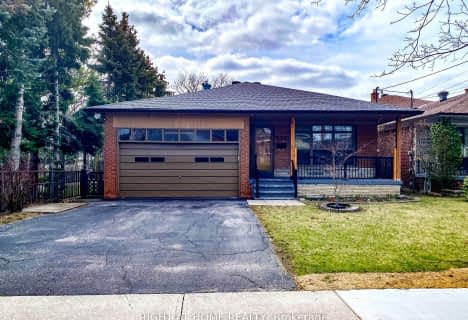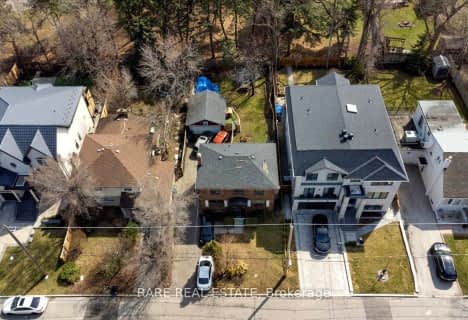
Ancaster Public School
Elementary: Public
1.10 km
Blaydon Public School
Elementary: Public
1.29 km
École élémentaire Mathieu-da-Costa
Elementary: Public
0.89 km
Downsview Public School
Elementary: Public
0.71 km
St Raphael Catholic School
Elementary: Catholic
1.02 km
St Fidelis Catholic School
Elementary: Catholic
1.19 km
Yorkdale Secondary School
Secondary: Public
1.56 km
Downsview Secondary School
Secondary: Public
0.55 km
Madonna Catholic Secondary School
Secondary: Catholic
0.33 km
Chaminade College School
Secondary: Catholic
2.36 km
Dante Alighieri Academy
Secondary: Catholic
2.33 km
William Lyon Mackenzie Collegiate Institute
Secondary: Public
3.28 km
$X,XXX,XXX
- — bath
- — bed
- — sqft
40 Stanley Greene Boulevard, Toronto, Ontario • M3K 0A9 • Downsview-Roding-CFB
$
$1,888,800
- 5 bath
- 5 bed
- 3000 sqft
95 Hallsport Crescent, Toronto, Ontario • M3M 2K5 • Downsview-Roding-CFB














