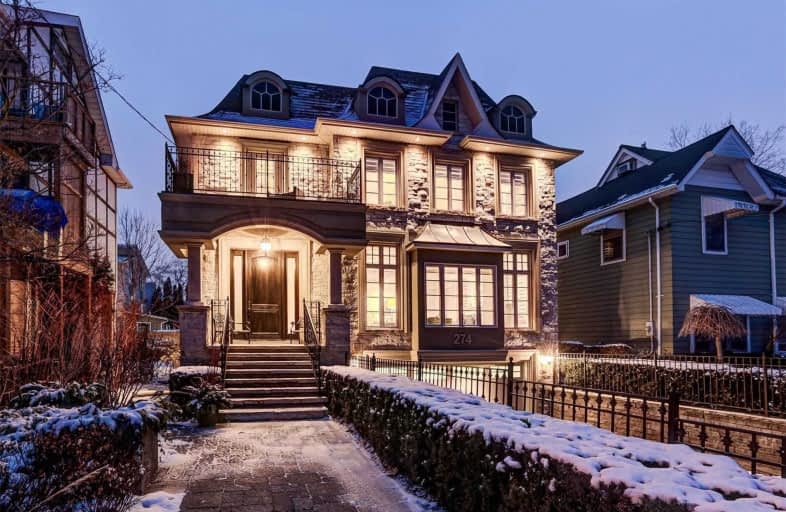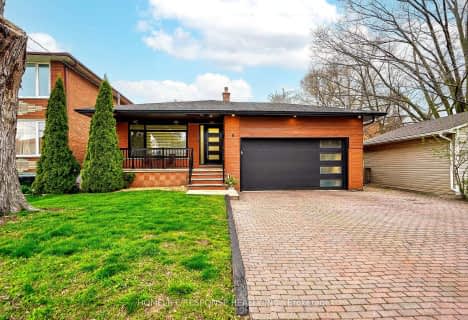
The Holy Trinity Catholic School
Elementary: Catholic
1.59 km
École intermédiaire École élémentaire Micheline-Saint-Cyr
Elementary: Public
0.92 km
St Josaphat Catholic School
Elementary: Catholic
0.92 km
Twentieth Street Junior School
Elementary: Public
1.44 km
Christ the King Catholic School
Elementary: Catholic
0.67 km
James S Bell Junior Middle School
Elementary: Public
0.59 km
Peel Alternative South
Secondary: Public
3.25 km
Peel Alternative South ISR
Secondary: Public
3.25 km
St Paul Secondary School
Secondary: Catholic
3.33 km
Lakeshore Collegiate Institute
Secondary: Public
1.79 km
Gordon Graydon Memorial Secondary School
Secondary: Public
3.19 km
Father John Redmond Catholic Secondary School
Secondary: Catholic
1.47 km
$
$2,098,888
- 5 bath
- 4 bed
- 1500 sqft
68 Twenty Fourth Street, Toronto, Ontario • M8V 3N8 • Long Branch
$
$2,499,000
- 5 bath
- 4 bed
- 3000 sqft
1159 Alexandra Avenue, Mississauga, Ontario • L5E 2A4 • Lakeview














