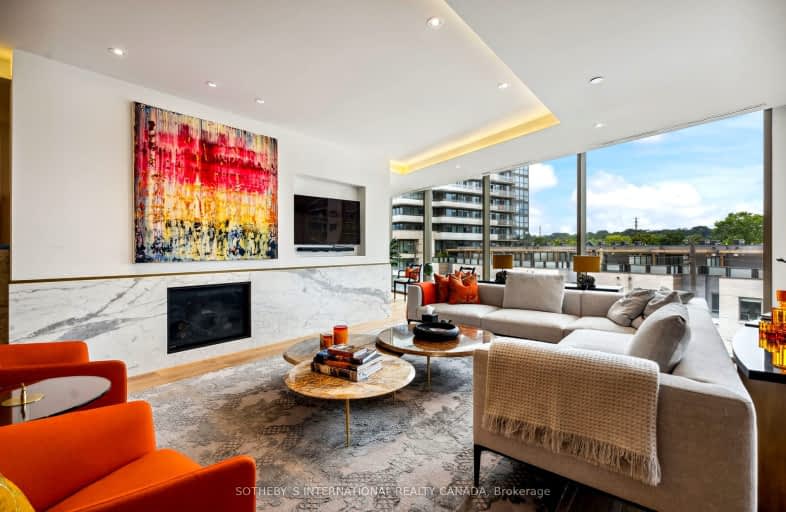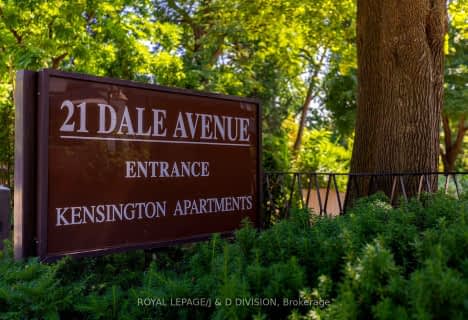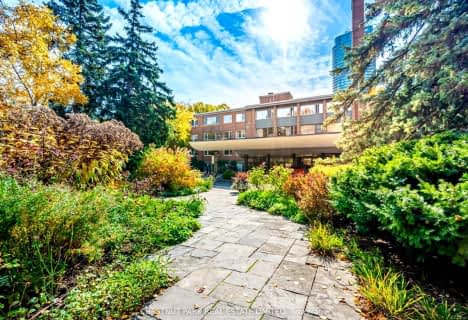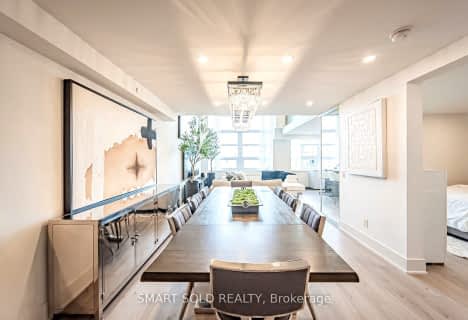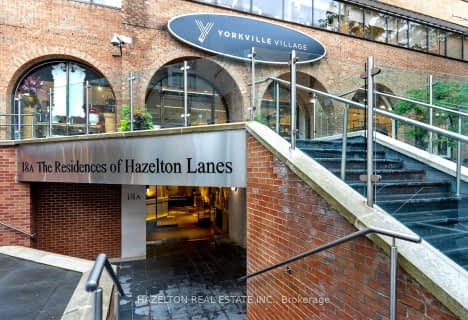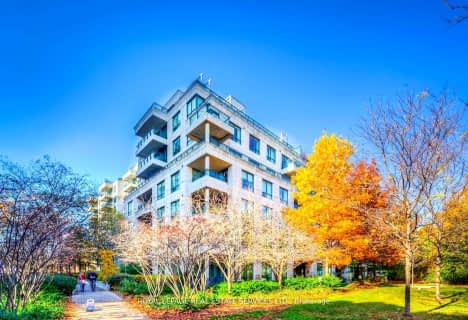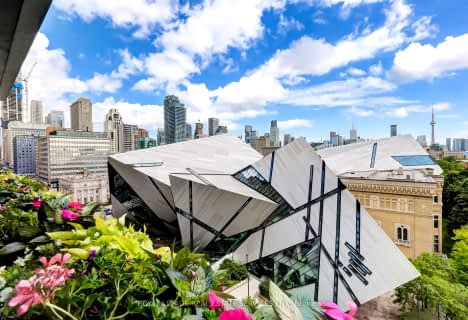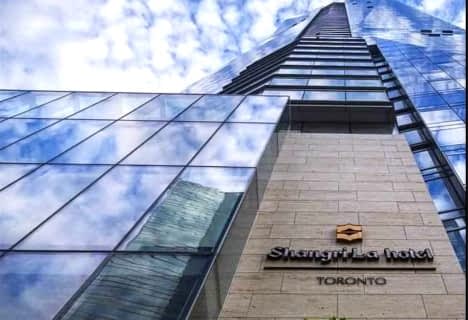Walker's Paradise
- Daily errands do not require a car.
Rider's Paradise
- Daily errands do not require a car.
Biker's Paradise
- Daily errands do not require a car.

da Vinci School
Elementary: PublicCottingham Junior Public School
Elementary: PublicLord Lansdowne Junior and Senior Public School
Elementary: PublicHuron Street Junior Public School
Elementary: PublicJesse Ketchum Junior and Senior Public School
Elementary: PublicBrown Junior Public School
Elementary: PublicMsgr Fraser Orientation Centre
Secondary: CatholicSubway Academy II
Secondary: PublicMsgr Fraser College (Alternate Study) Secondary School
Secondary: CatholicLoretto College School
Secondary: CatholicSt Joseph's College School
Secondary: CatholicCentral Technical School
Secondary: Public-
Ramsden Park Off Leash Area
Pears Ave (Avenue Rd.), Toronto ON 0.35km -
Ramsden Park
1 Ramsden Rd (Yonge Street), Toronto ON M6E 2N1 0.75km -
Jean Sibelius Square
Wells St and Kendal Ave, Toronto ON 0.87km
-
Scotiabank
334 Bloor St W (at Spadina Rd.), Toronto ON M5S 1W9 0.9km -
TD Bank Financial Group
77 Bloor St W (at Bay St.), Toronto ON M5S 1M2 0.91km -
Unilever Canada
160 Bloor St E (at Church Street), Toronto ON M4W 1B9 1.33km
For Sale
More about this building
View 277 Davenport Road, Toronto- 3 bath
- 2 bed
- 2000 sqft
104-20 Scrivener Square, Toronto, Ontario • M4W 3X9 • Rosedale-Moore Park
- 2 bath
- 2 bed
- 1800 sqft
#300-80 Crescent Road, Toronto, Ontario • M4W 1T5 • Rosedale-Moore Park
- 3 bath
- 3 bed
- 3000 sqft
605-55 Delisle Avenue, Toronto, Ontario • M4V 3C2 • Yonge-St. Clair
- — bath
- — bed
- — sqft
5504-180 University Avenue, Toronto, Ontario • M5H 0A2 • Bay Street Corridor
- 2 bath
- 2 bed
- 1600 sqft
804-77 Charles Street West, Toronto, Ontario • M5S 0B2 • Bay Street Corridor
- 3 bath
- 3 bed
- 2250 sqft
2002-195 McCaul Street, Toronto, Ontario • M5A 0S8 • Kensington-Chinatown
- 3 bath
- 2 bed
- 2250 sqft
812-80 Front Street East, Toronto, Ontario • M5E 1T4 • Church-Yonge Corridor
