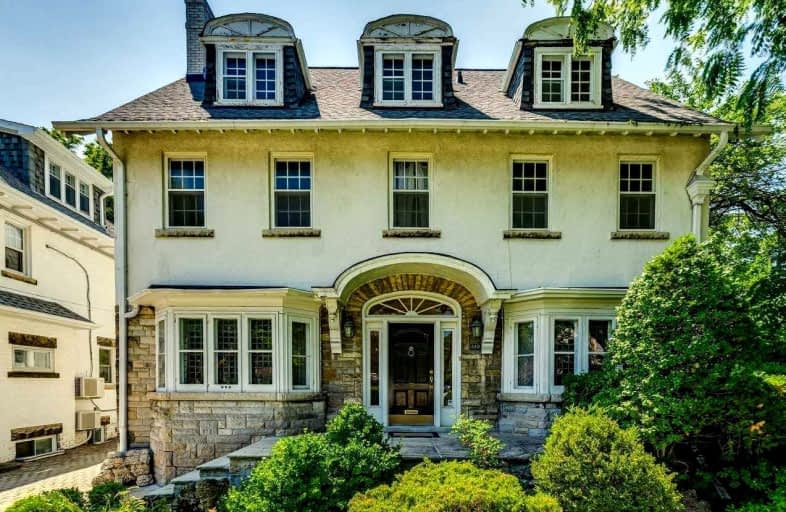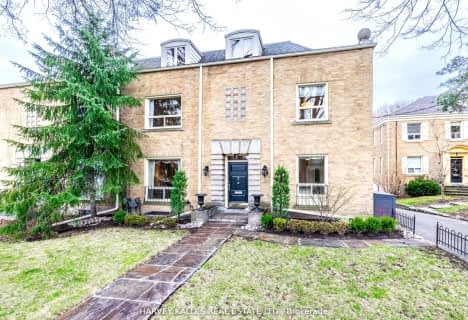
Spectrum Alternative Senior School
Elementary: Public
0.74 km
St Monica Catholic School
Elementary: Catholic
1.28 km
Oriole Park Junior Public School
Elementary: Public
0.56 km
Davisville Junior Public School
Elementary: Public
0.76 km
Forest Hill Junior and Senior Public School
Elementary: Public
0.92 km
Allenby Junior Public School
Elementary: Public
1.30 km
Msgr Fraser College (Midtown Campus)
Secondary: Catholic
0.90 km
Forest Hill Collegiate Institute
Secondary: Public
1.43 km
Marshall McLuhan Catholic Secondary School
Secondary: Catholic
1.03 km
North Toronto Collegiate Institute
Secondary: Public
1.32 km
Lawrence Park Collegiate Institute
Secondary: Public
2.57 km
Northern Secondary School
Secondary: Public
1.66 km
$
$2,599,000
- 4 bath
- 7 bed
- 3500 sqft
3 Otter Crescent, Toronto, Ontario • M5N 2W1 • Lawrence Park South






