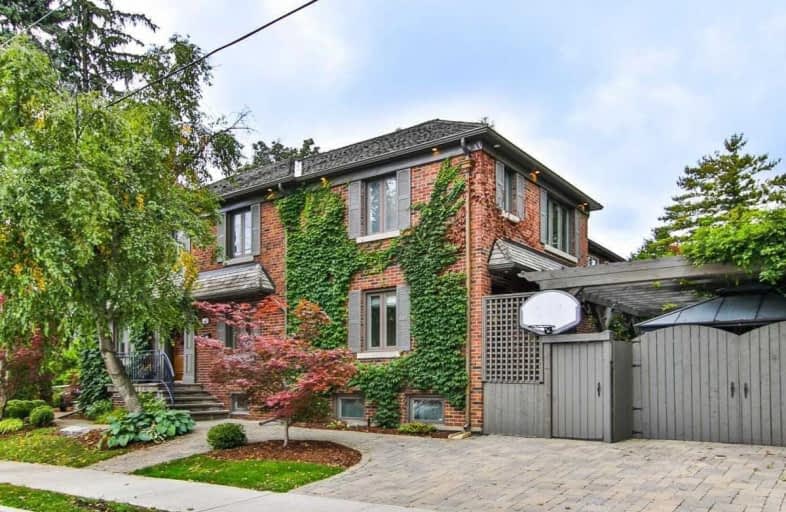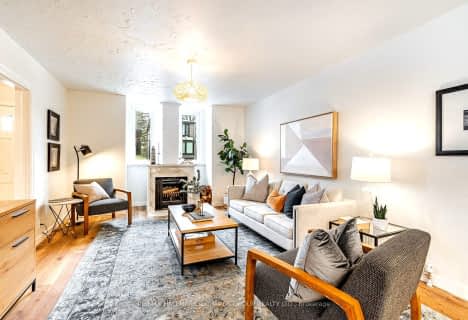
Bloorview School Authority
Elementary: Hospital
0.38 km
Park Lane Public School
Elementary: Public
1.57 km
St Anselm Catholic School
Elementary: Catholic
1.12 km
Bessborough Drive Elementary and Middle School
Elementary: Public
0.93 km
Maurice Cody Junior Public School
Elementary: Public
1.25 km
Northlea Elementary and Middle School
Elementary: Public
0.25 km
Msgr Fraser College (Midtown Campus)
Secondary: Catholic
2.34 km
École secondaire Étienne-Brûlé
Secondary: Public
4.12 km
Leaside High School
Secondary: Public
0.48 km
York Mills Collegiate Institute
Secondary: Public
4.02 km
North Toronto Collegiate Institute
Secondary: Public
2.00 km
Northern Secondary School
Secondary: Public
1.53 km
$
$2,059,000
- 4 bath
- 3 bed
- 1500 sqft
4 Brynhurst Court, Toronto, Ontario • M4P 2K1 • Mount Pleasant East














