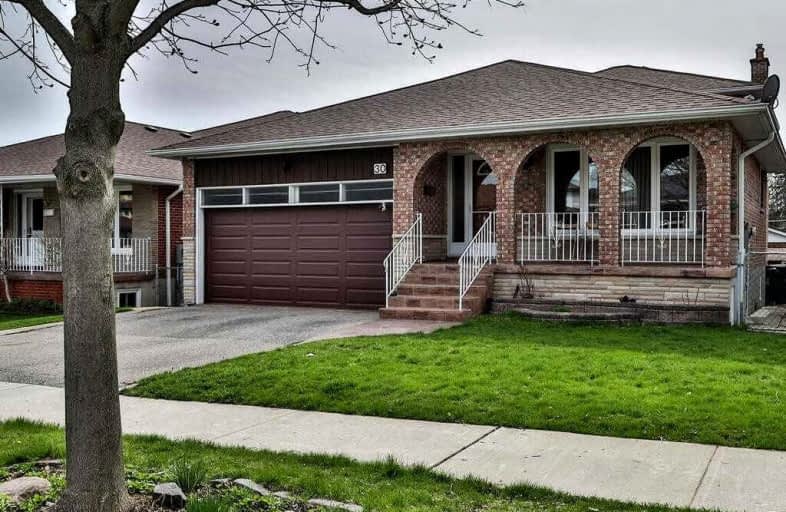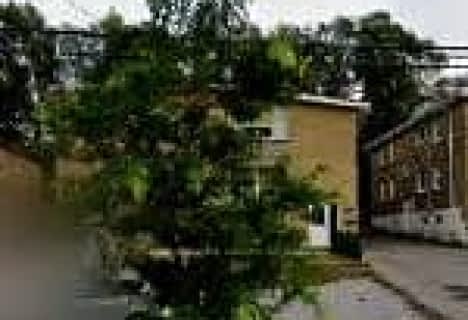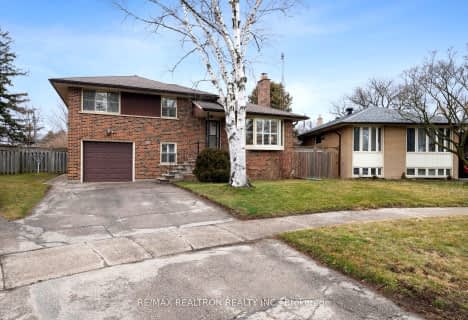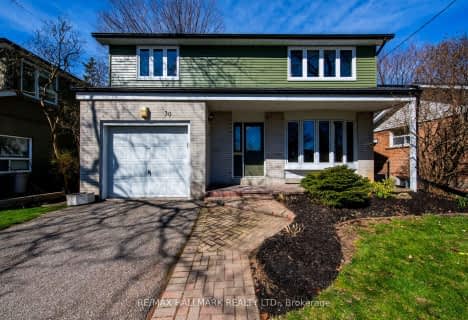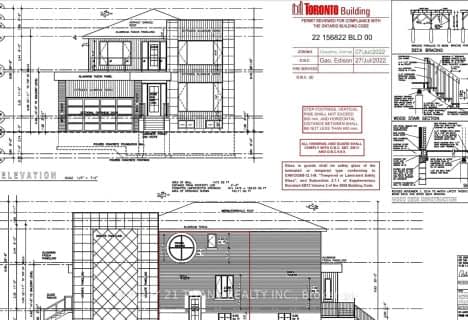
George P Mackie Junior Public School
Elementary: Public
0.89 km
Scarborough Village Public School
Elementary: Public
0.75 km
Bliss Carman Senior Public School
Elementary: Public
0.59 km
St Boniface Catholic School
Elementary: Catholic
0.42 km
Mason Road Junior Public School
Elementary: Public
0.32 km
Cedar Drive Junior Public School
Elementary: Public
1.20 km
ÉSC Père-Philippe-Lamarche
Secondary: Catholic
1.49 km
Native Learning Centre East
Secondary: Public
2.20 km
Blessed Cardinal Newman Catholic School
Secondary: Catholic
2.83 km
R H King Academy
Secondary: Public
2.03 km
Cedarbrae Collegiate Institute
Secondary: Public
2.12 km
Sir Wilfrid Laurier Collegiate Institute
Secondary: Public
2.31 km
