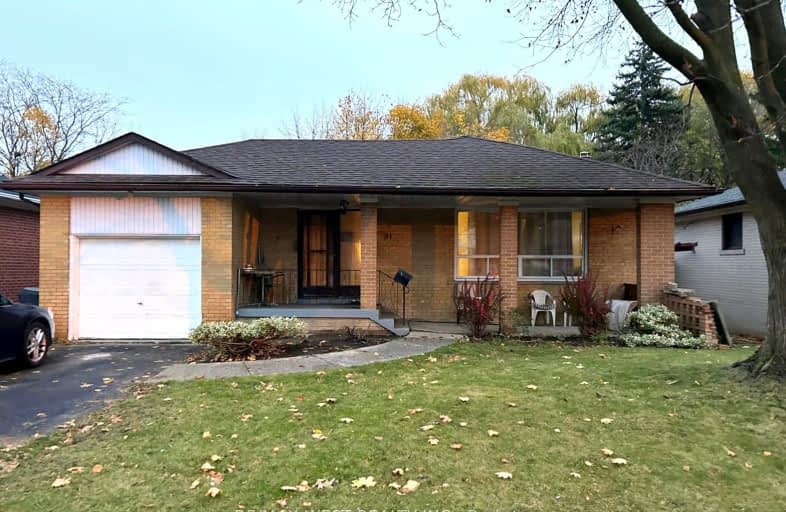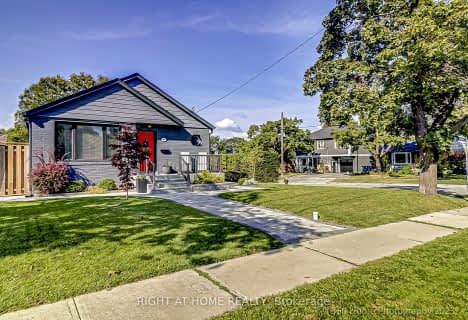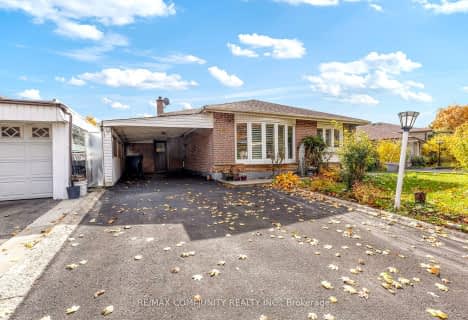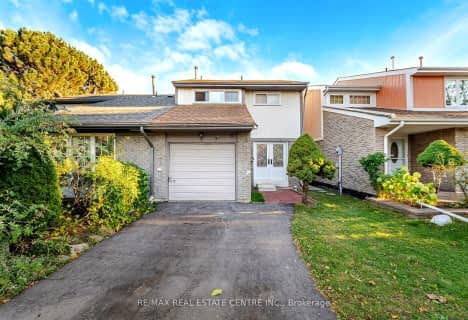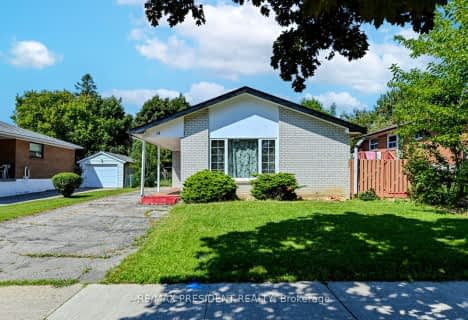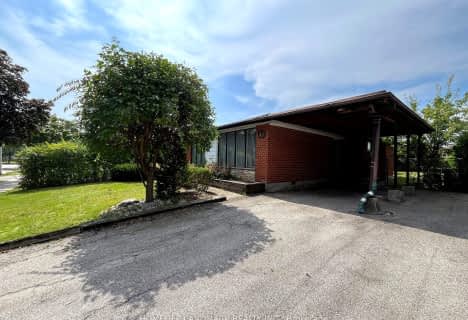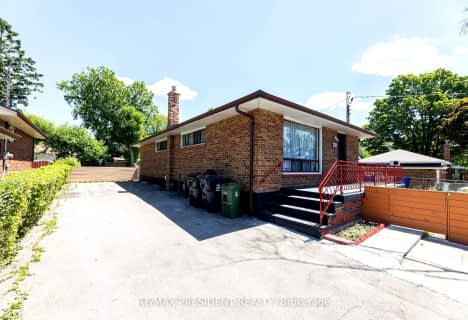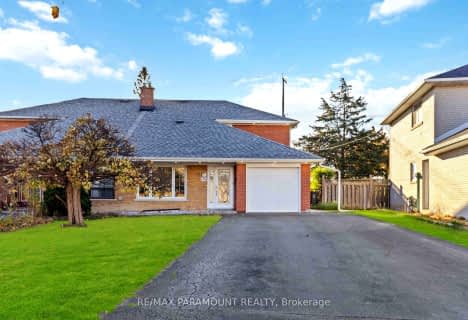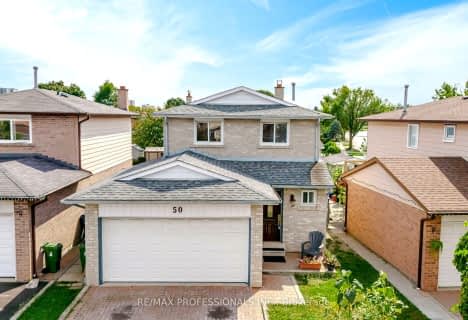Very Walkable
- Most errands can be accomplished on foot.
Excellent Transit
- Most errands can be accomplished by public transportation.
Somewhat Bikeable
- Most errands require a car.

Melody Village Junior School
Elementary: PublicElmbank Junior Middle Academy
Elementary: PublicClaireville Junior School
Elementary: PublicSmithfield Middle School
Elementary: PublicHighfield Junior School
Elementary: PublicSt Andrew Catholic School
Elementary: CatholicThistletown Collegiate Institute
Secondary: PublicHoly Cross Catholic Academy High School
Secondary: CatholicFather Henry Carr Catholic Secondary School
Secondary: CatholicMonsignor Percy Johnson Catholic High School
Secondary: CatholicNorth Albion Collegiate Institute
Secondary: PublicWest Humber Collegiate Institute
Secondary: Public-
Rowntree Mills Park
Islington Ave (at Finch Ave W), Toronto ON 1.8km -
Bratty Park
Bratty Rd, Toronto ON M3J 1E9 7.76km -
Napa Valley Park
75 Napa Valley Ave, Vaughan ON 8.13km
-
TD Bank Financial Group
2038 Kipling Ave, Rexdale ON M9W 4K1 4.02km -
BMO Bank of Montreal
145 Woodbridge Ave (Islington & Woodbridge Ave), Vaughan ON L4L 2S6 4.44km -
CIBC
7205 Goreway Dr (at Westwood Mall), Mississauga ON L4T 2T9 4.74km
- 2 bath
- 3 bed
- 1100 sqft
125 Alicewood Court, Toronto, Ontario • M9V 3Y1 • West Humber-Clairville
- 2 bath
- 4 bed
49 Orpington Crescent, Toronto, Ontario • M9V 3E2 • Mount Olive-Silverstone-Jamestown
- 2 bath
- 3 bed
- 1100 sqft
39 Langfield Crescent, Toronto, Ontario • M9V 3L6 • Mount Olive-Silverstone-Jamestown
- 3 bath
- 4 bed
40 Felan Crescent, Toronto, Ontario • M9V 3A3 • Thistletown-Beaumonde Heights
- 2 bath
- 3 bed
48 Bankfield Drive, Toronto, Ontario • M9V 2P8 • Thistletown-Beaumonde Heights
- 3 bath
- 4 bed
62 Kay Drive, Toronto, Ontario • M9V 4X7 • Mount Olive-Silverstone-Jamestown
- 2 bath
- 3 bed
- 1100 sqft
50 Franca Crescent, Toronto, Ontario • M9V 4S3 • Mount Olive-Silverstone-Jamestown
- 2 bath
- 3 bed
52 Wallis Crescent, Toronto, Ontario • M9V 4K3 • Mount Olive-Silverstone-Jamestown
