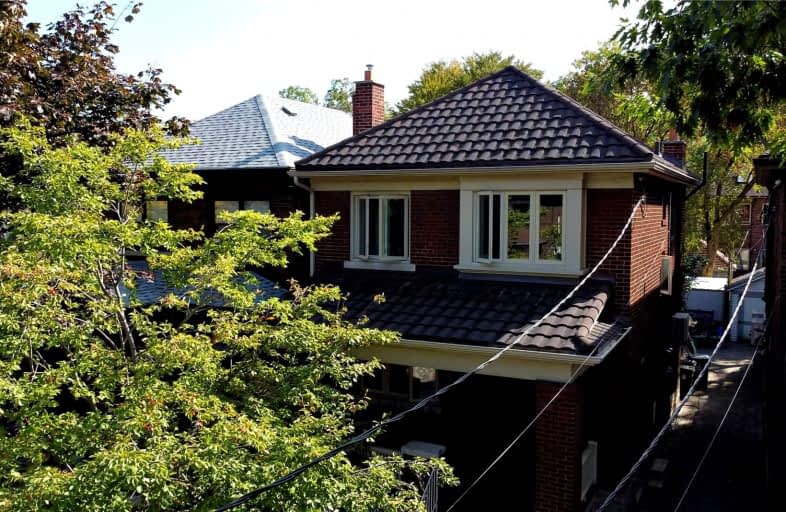

King George Junior Public School
Elementary: PublicSt James Catholic School
Elementary: CatholicJames Culnan Catholic School
Elementary: CatholicSt Pius X Catholic School
Elementary: CatholicHumbercrest Public School
Elementary: PublicRunnymede Junior and Senior Public School
Elementary: PublicFrank Oke Secondary School
Secondary: PublicThe Student School
Secondary: PublicUrsula Franklin Academy
Secondary: PublicRunnymede Collegiate Institute
Secondary: PublicWestern Technical & Commercial School
Secondary: PublicHumberside Collegiate Institute
Secondary: Public- 2 bath
- 5 bed
- 1500 sqft
717 Windermere Avenue, Toronto, Ontario • M6S 3M2 • Runnymede-Bloor West Village
- 2 bath
- 4 bed
- 1500 sqft
62 Evans Avenue, Toronto, Ontario • M6S 3V6 • Runnymede-Bloor West Village
- 5 bath
- 4 bed
- 2500 sqft
48 Silverthorn Avenue, Toronto, Ontario • M6N 3J8 • Weston-Pellam Park













