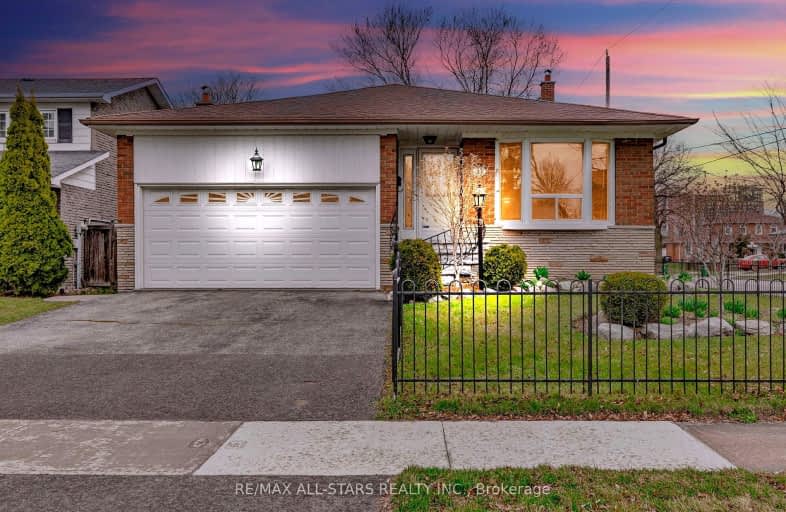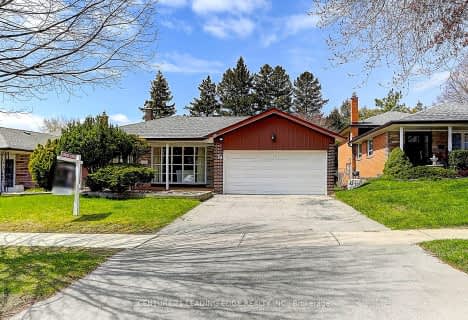Very Walkable
- Most errands can be accomplished on foot.
Good Transit
- Some errands can be accomplished by public transportation.
Bikeable
- Some errands can be accomplished on bike.

Muirhead Public School
Elementary: PublicPleasant View Junior High School
Elementary: PublicSt Gerald Catholic School
Elementary: CatholicFenside Public School
Elementary: PublicFairglen Junior Public School
Elementary: PublicBrian Public School
Elementary: PublicCaring and Safe Schools LC2
Secondary: PublicNorth East Year Round Alternative Centre
Secondary: PublicPleasant View Junior High School
Secondary: PublicParkview Alternative School
Secondary: PublicGeorge S Henry Academy
Secondary: PublicSir John A Macdonald Collegiate Institute
Secondary: Public-
Fiesta Shisha Lounge
2026 Sheppard Avenue E, Toronto, ON M2J 5B3 0.23km -
Willie Stouts
2175 Sheppard Avenue E, North York, ON M2J 5B8 0.31km -
Phoenix & Firkin
2175 Sheppard Avenue E, North York, ON M2J 1W8 0.34km
-
Tim Hortons
2225 Sheppard Ave East, North York, ON M2J 4W6 0.46km -
Tim Hortons
2075 Sheppard Ave E, Toronto, ON M2J 1W6 0.47km -
Aroma Espresso Bar
229 Consumers Road, Toronto, ON M2J 0E9 0.66km
-
GoodLife Fitness
2235 Sheppard Avenue E, North York, ON M2J 5B5 0.26km -
Inspire Health & Fitness
Brian Drive, Toronto, ON M2J 3YP 0.96km -
Wonder 4 Fitness
2792 Victoria Park Avenue, Toronto, ON M2J 4A8 1.23km
-
Shoppers Drug Mart
2901 Victoria Park Avenue E, Scarborough, ON M1T 3J3 0.57km -
Shoppers Drug Mart
243 Consumers Road, North York, ON M2J 4W8 0.82km -
Shoppers Drug Mart
2794 Victoria Park Avenue, North York, ON M2J 4A8 1.24km
-
Marcy Fine Foods
2064 Sheppard Ave E, North York, ON M2J 5B3 0.22km -
Caspian Supermarket
2052 Sheppard Avenue E, North York, ON M2J 5B3 0.18km -
Vatica
2018 Sheppard Aveenue E, Unit 4, Toronto, ON M2J 5B3 0.22km
-
Pharmacy Shopping Centre
1800 Pharmacy Avenue, Toronto, ON M1T 1H6 0.91km -
CF Fairview Mall
1800 Sheppard Avenue E, North York, ON M2J 5A7 1.27km -
Peanut Plaza
3B6 - 3000 Don Mills Road E, North York, ON M2J 3B6 2.08km
-
Marcy Fine Foods
2064 Sheppard Ave E, North York, ON M2J 5B3 0.22km -
Food Basics
2452 Sheppard Avenue E, Toronto, ON M2J 4W6 0.3km -
Maeli Market
18 William Sylvester Drive, Toronto, ON M2J 0E9 0.77km
-
LCBO
2946 Finch Avenue E, Scarborough, ON M1W 2T4 1.91km -
LCBO
55 Ellesmere Road, Scarborough, ON M1R 4B7 2.43km -
LCBO
808 York Mills Road, Toronto, ON M3B 1X8 3.6km
-
Petro-Canada
2125 Sheppard Avenue East, Toronto, ON M9M 2Z7 0.39km -
Parkway Car Wash
2055 Ave Sheppard E, North York, ON M2J 1W6 0.5km -
Audi Midtown Toronto
175 Yorkland Boulevard, Toronto, ON M2J 4R2 0.92km
-
Cineplex Cinemas Fairview Mall
1800 Sheppard Avenue E, Unit Y007, North York, ON M2J 5A7 1.21km -
Cineplex VIP Cinemas
12 Marie Labatte Road, unit B7, Toronto, ON M3C 0H9 4.95km -
Cineplex Cinemas Scarborough
300 Borough Drive, Scarborough Town Centre, Scarborough, ON M1P 4P5 5.88km
-
North York Public Library
575 Van Horne Avenue, North York, ON M2J 4S8 1.3km -
Toronto Public Library
35 Fairview Mall Drive, Toronto, ON M2J 4S4 1.45km -
Brookbanks Public Library
210 Brookbanks Drive, Toronto, ON M3A 1Z5 1.95km
-
Canadian Medicalert Foundation
2005 Sheppard Avenue E, North York, ON M2J 5B4 0.81km -
North York General Hospital
4001 Leslie Street, North York, ON M2K 1E1 2.95km -
The Scarborough Hospital
3030 Birchmount Road, Scarborough, ON M1W 3W3 3.21km
-
Atria Buildings Park
2235 Sheppard Ave E (Sheppard and Victoria Park), Toronto ON M2J 5B5 0.19km -
Godstone Park
71 Godstone Rd, Toronto ON M2J 3C8 1.76km -
Havenbrook Park
15 Havenbrook Blvd, Toronto ON M2J 1A3 2.43km
-
Banque Nationale du Canada
2002 Sheppard Ave E, North York ON M2J 5B3 0.22km -
TD Bank
2135 Victoria Park Ave (at Ellesmere Avenue), Scarborough ON M1R 0G1 2.44km -
Finch-Leslie Square
191 Ravel Rd, Toronto ON M2H 1T1 3.45km
- 3 bath
- 4 bed
- 1500 sqft
1 Neddie Drive, Toronto, Ontario • M1T 2S9 • Tam O'Shanter-Sullivan
- 3 bath
- 4 bed
- 2000 sqft
70 Clansman Boulevard, Toronto, Ontario • M2H 1X8 • Hillcrest Village
- 3 bath
- 4 bed
- 2000 sqft
186 Cassandra Boulevard, Toronto, Ontario • M3A 1T3 • Parkwoods-Donalda
- 2 bath
- 3 bed
- 1100 sqft
39 Treadgold Crescent, Toronto, Ontario • M3A 1X1 • Parkwoods-Donalda
- 2 bath
- 3 bed
- 1100 sqft
2781 Victoria Park Avenue, Toronto, Ontario • M1W 1A1 • L'Amoreaux














