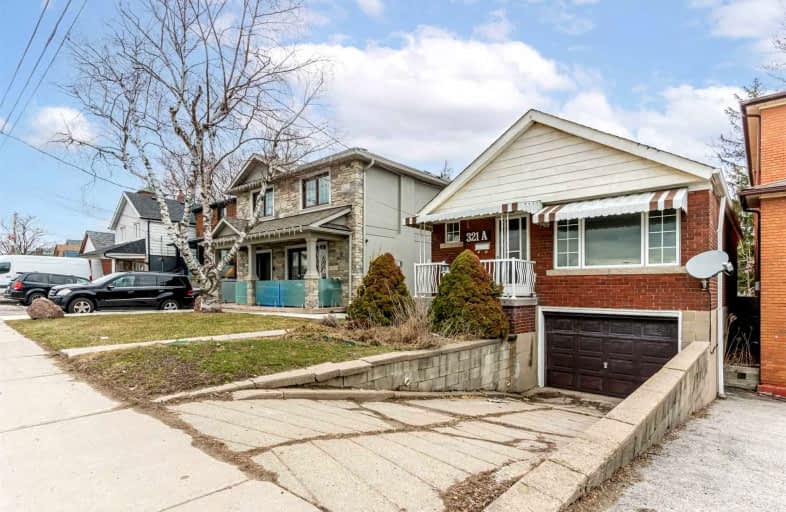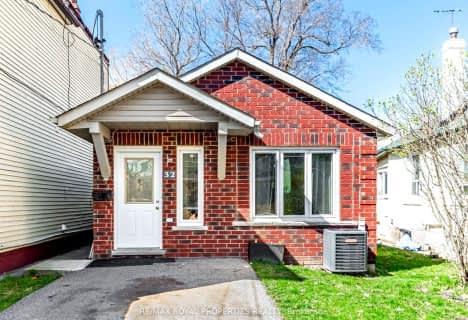
Immaculate Heart of Mary Catholic School
Elementary: Catholic
0.48 km
J G Workman Public School
Elementary: Public
0.91 km
Birch Cliff Heights Public School
Elementary: Public
0.47 km
Birch Cliff Public School
Elementary: Public
0.81 km
Warden Avenue Public School
Elementary: Public
1.03 km
Danforth Gardens Public School
Elementary: Public
1.16 km
Caring and Safe Schools LC3
Secondary: Public
3.31 km
Scarborough Centre for Alternative Studi
Secondary: Public
3.27 km
Neil McNeil High School
Secondary: Catholic
2.69 km
Birchmount Park Collegiate Institute
Secondary: Public
0.44 km
Blessed Cardinal Newman Catholic School
Secondary: Catholic
2.69 km
SATEC @ W A Porter Collegiate Institute
Secondary: Public
2.66 km
$
$999,000
- 2 bath
- 2 bed
148 North Bonnington Avenue, Toronto, Ontario • M1K 1Y1 • Clairlea-Birchmount
$
$789,000
- 1 bath
- 2 bed
- 700 sqft
897 Victoria Park Avenue, Toronto, Ontario • M4B 2J2 • Clairlea-Birchmount














