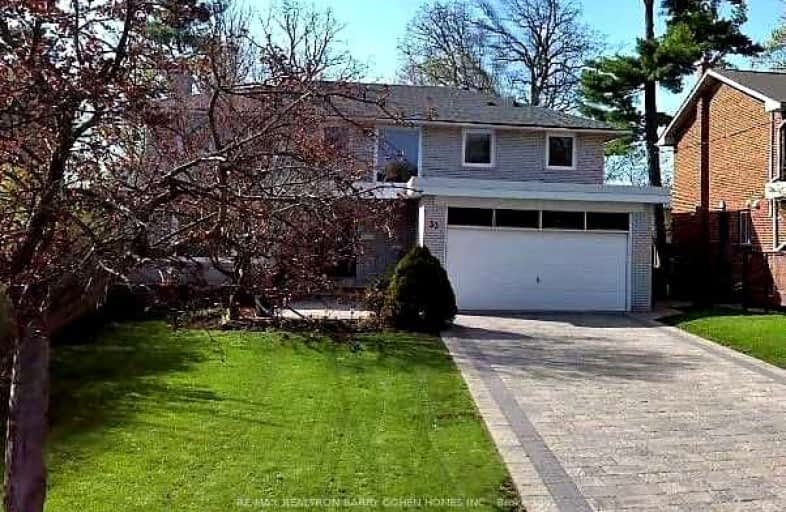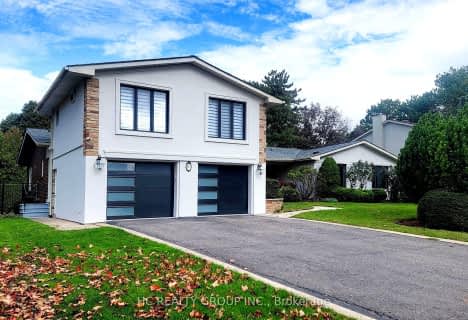Somewhat Walkable
- Some errands can be accomplished on foot.
Good Transit
- Some errands can be accomplished by public transportation.
Bikeable
- Some errands can be accomplished on bike.

Pineway Public School
Elementary: PublicBlessed Trinity Catholic School
Elementary: CatholicZion Heights Middle School
Elementary: PublicSteelesview Public School
Elementary: PublicBayview Middle School
Elementary: PublicLester B Pearson Elementary School
Elementary: PublicMsgr Fraser College (Northeast)
Secondary: CatholicAvondale Secondary Alternative School
Secondary: PublicSt. Joseph Morrow Park Catholic Secondary School
Secondary: CatholicA Y Jackson Secondary School
Secondary: PublicBrebeuf College School
Secondary: CatholicEarl Haig Secondary School
Secondary: Public-
Ruddington Park
75 Ruddington Dr, Toronto ON 0.67km -
Bestview Park
Ontario 1.56km -
East Don Parklands
Leslie St (btwn Steeles & Sheppard), Toronto ON 1.62km
-
Finch-Leslie Square
191 Ravel Rd, Toronto ON M2H 1T1 1.19km -
BMO Bank of Montreal
5522 Yonge St (at Tolman St.), Toronto ON M2N 7L3 2.94km -
TD Bank Financial Group
312 Sheppard Ave E, North York ON M2N 3B4 2.95km
- 6 bath
- 4 bed
- 5000 sqft
83 Fairway Heights Drive, Markham, Ontario • L3T 3A7 • Bayview Fairway-Bayview Country Club Estates










