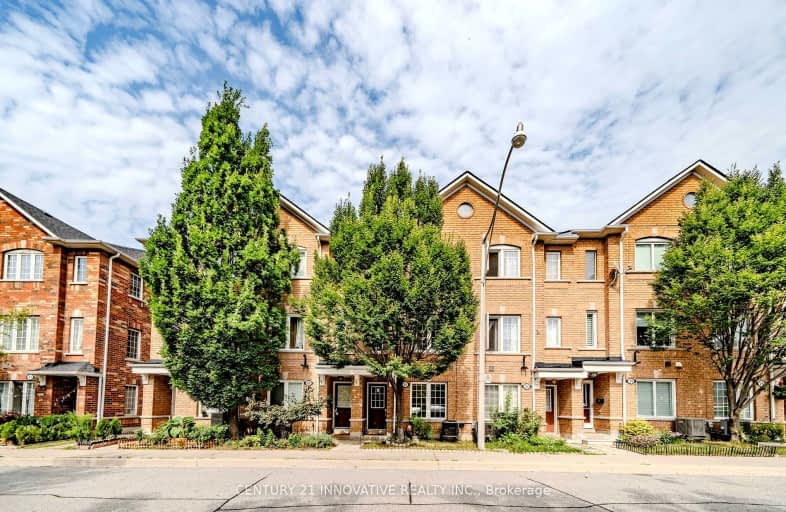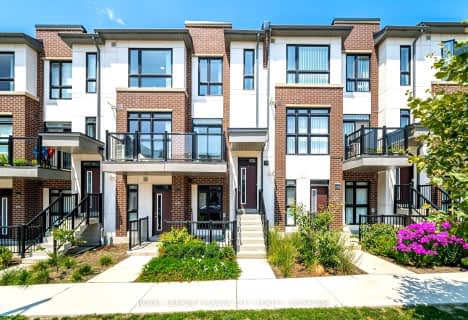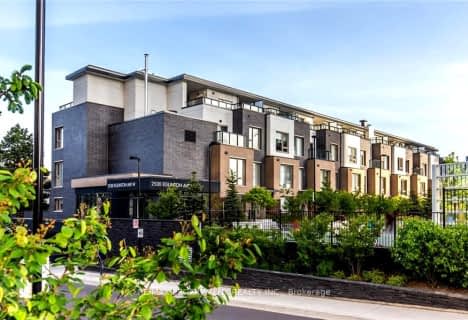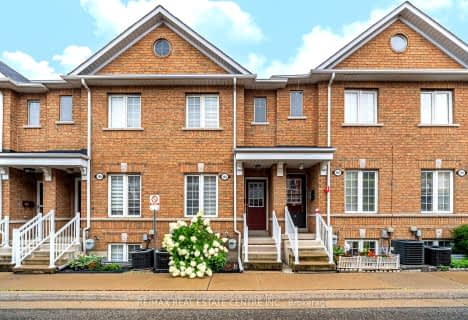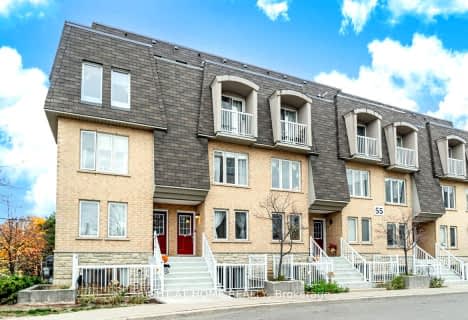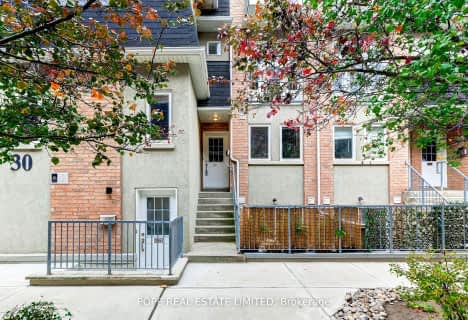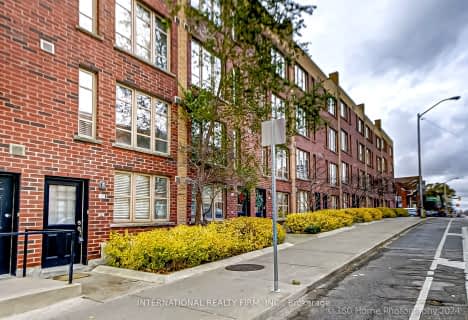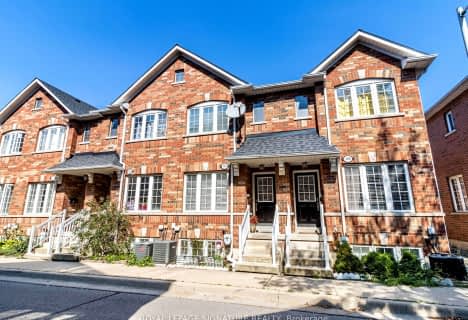Walker's Paradise
- Daily errands do not require a car.
Excellent Transit
- Most errands can be accomplished by public transportation.
Very Bikeable
- Most errands can be accomplished on bike.

Harwood Public School
Elementary: PublicGeneral Mercer Junior Public School
Elementary: PublicCarleton Village Junior and Senior Public School
Elementary: PublicBlessed Pope Paul VI Catholic School
Elementary: CatholicSt Matthew Catholic School
Elementary: CatholicSt Nicholas of Bari Catholic School
Elementary: CatholicThe Student School
Secondary: PublicUrsula Franklin Academy
Secondary: PublicGeorge Harvey Collegiate Institute
Secondary: PublicBlessed Archbishop Romero Catholic Secondary School
Secondary: CatholicWestern Technical & Commercial School
Secondary: PublicHumberside Collegiate Institute
Secondary: Public-
Earlscourt Park
1200 Lansdowne Ave, Toronto ON M6H 3Z8 1.28km -
Perth Square Park
350 Perth Ave (at Dupont St.), Toronto ON 1.65km -
Campbell Avenue Park
Campbell Ave, Toronto ON 1.91km
-
Banque Nationale du Canada
1295 St Clair Ave W, Toronto ON M6E 1C2 1.59km -
TD Bank Financial Group
2623 Eglinton Ave W, Toronto ON M6M 1T6 1.89km -
CIBC
1174 Weston Rd (at Eglinton Ave. W.), Toronto ON M6M 4P4 2.39km
- 3 bath
- 2 bed
- 1200 sqft
TH #1-40 Ed Clark Gardens, Toronto, Ontario • M6N 0B5 • Weston-Pellam Park
- 3 bath
- 2 bed
- 1200 sqft
16-40 ED CLARK Gardens, Toronto, Ontario • M6N 0B5 • Weston-Pellam Park
- — bath
- — bed
- — sqft
201-145 Canon Jackson Drive, Toronto, Ontario • M6M 0E1 • Brookhaven-Amesbury
- 2 bath
- 2 bed
- 1000 sqft
#105-50 Merchant Lane, Toronto, Ontario • M6P 4J6 • Dufferin Grove
- 2 bath
- 3 bed
- 1200 sqft
77-55 Turntable Crescent, Toronto, Ontario • M6H 4K8 • Dovercourt-Wallace Emerson-Junction
- 2 bath
- 3 bed
- 1000 sqft
14-25 Foundry Avenue, Toronto, Ontario • M6H 4K7 • Dovercourt-Wallace Emerson-Junction
- 2 bath
- 3 bed
- 1000 sqft
TH 14-21 Ruttan Street, Toronto, Ontario • M6P 0A1 • Dufferin Grove
- 4 bath
- 2 bed
- 1400 sqft
BL131-131 Brickworks Lane, Toronto, Ontario • M6N 5H8 • Junction Area
