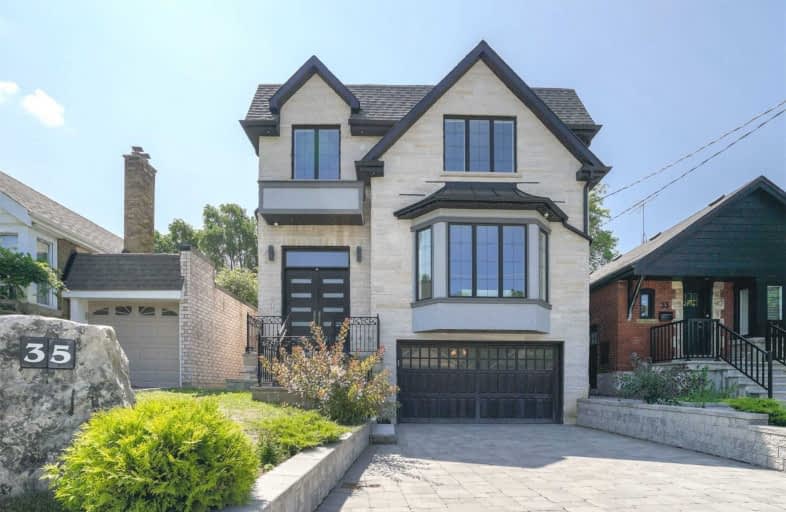
Holy Cross Catholic School
Elementary: Catholic
0.75 km
William Burgess Elementary School
Elementary: Public
0.79 km
Diefenbaker Elementary School
Elementary: Public
0.79 km
Cosburn Middle School
Elementary: Public
0.85 km
Fraser Mustard Early Learning Academy
Elementary: Public
1.10 km
Thorncliffe Park Public School
Elementary: Public
0.96 km
First Nations School of Toronto
Secondary: Public
1.99 km
East York Alternative Secondary School
Secondary: Public
1.27 km
Subway Academy I
Secondary: Public
1.99 km
Danforth Collegiate Institute and Technical School
Secondary: Public
1.64 km
East York Collegiate Institute
Secondary: Public
1.08 km
Marc Garneau Collegiate Institute
Secondary: Public
1.44 km
$
$2,499,000
- 4 bath
- 4 bed
30 Barfield Avenue, Toronto, Ontario • M4J 4N5 • Danforth Village-East York
$
$2,499,999
- 3 bath
- 4 bed
- 2000 sqft
252 Withrow Avenue, Toronto, Ontario • M4K 1E4 • North Riverdale














