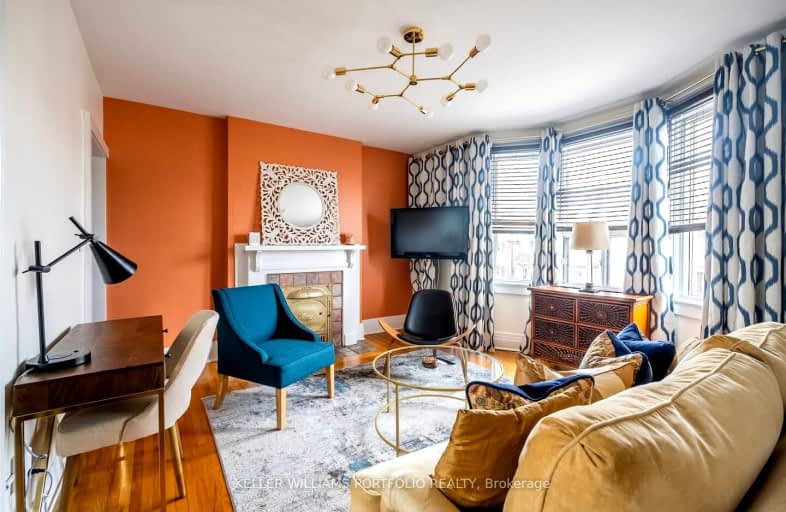Walker's Paradise
- Daily errands do not require a car.
Excellent Transit
- Most errands can be accomplished by public transportation.
Very Bikeable
- Most errands can be accomplished on bike.

St Mary of the Angels Catholic School
Elementary: CatholicSt John Bosco Catholic School
Elementary: CatholicStella Maris Catholic School
Elementary: CatholicSt Clare Catholic School
Elementary: CatholicRegal Road Junior Public School
Elementary: PublicRawlinson Community School
Elementary: PublicCaring and Safe Schools LC4
Secondary: PublicALPHA II Alternative School
Secondary: PublicVaughan Road Academy
Secondary: PublicOakwood Collegiate Institute
Secondary: PublicBloor Collegiate Institute
Secondary: PublicBishop Marrocco/Thomas Merton Catholic Secondary School
Secondary: Catholic-
Earlscourt Park
1200 Lansdowne Ave, Toronto ON M6H 3Z8 0.77km -
Perth Square Park
350 Perth Ave (at Dupont St.), Toronto ON 1.69km -
Campbell Avenue Park
Campbell Ave, Toronto ON 1.7km
-
Banque Nationale du Canada
1295 St Clair Ave W, Toronto ON M6E 1C2 0.34km -
TD Bank Financial Group
870 St Clair Ave W, Toronto ON M6C 1C1 1.06km -
CIBC
2400 Eglinton Ave W (at West Side Mall), Toronto ON M6M 1S6 2.3km
- 1 bath
- 2 bed
- 700 sqft
01-2802A Dundas Street West, Toronto, Ontario • M6P 1Y5 • Junction Area
- 2 bath
- 2 bed
- 700 sqft
Bsmt-183 Grace Street, Toronto, Ontario • M6G 3A7 • Palmerston-Little Italy
- 2 bath
- 2 bed
- 1100 sqft
Main-22 Burnfield Avenue, Toronto, Ontario • M6G 1Y5 • Dovercourt-Wallace Emerson-Junction
- 1 bath
- 2 bed
01-1085 Dovercourt Road, Toronto, Ontario • M6H 2X7 • Dovercourt-Wallace Emerson-Junction
- 1 bath
- 2 bed
04-1085 Dovercourt Road, Toronto, Ontario • M6H 2X7 • Dovercourt-Wallace Emerson-Junction
- 1 bath
- 1 bed
Upper-415 Delaware Avenue, Toronto, Ontario • M6H 2V1 • Dovercourt-Wallace Emerson-Junction














