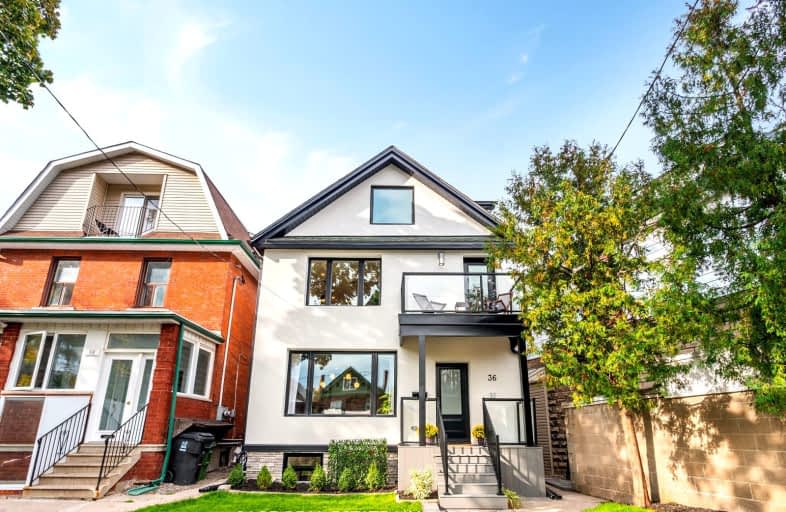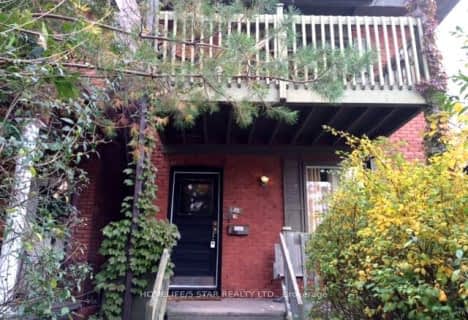Very Walkable
- Most errands can be accomplished on foot.
Excellent Transit
- Most errands can be accomplished by public transportation.
Biker's Paradise
- Daily errands do not require a car.

Lucy McCormick Senior School
Elementary: PublicSt Rita Catholic School
Elementary: CatholicSt Luigi Catholic School
Elementary: CatholicPerth Avenue Junior Public School
Elementary: PublicÉcole élémentaire Charles-Sauriol
Elementary: PublicIndian Road Crescent Junior Public School
Elementary: PublicThe Student School
Secondary: PublicÉcole secondaire Toronto Ouest
Secondary: PublicUrsula Franklin Academy
Secondary: PublicBishop Marrocco/Thomas Merton Catholic Secondary School
Secondary: CatholicWestern Technical & Commercial School
Secondary: PublicHumberside Collegiate Institute
Secondary: Public-
Perth Square Park
350 Perth Ave (at Dupont St.), Toronto ON 0.47km -
Campbell Avenue Park
Campbell Ave, Toronto ON 0.72km -
High Park
1873 Bloor St W (at Parkside Dr), Toronto ON M6R 2Z3 1.16km
-
Banque Nationale du Canada
1295 St Clair Ave W, Toronto ON M6E 1C2 1.68km -
TD Bank Financial Group
870 St Clair Ave W, Toronto ON M6C 1C1 2.79km -
Banque Nationale du Canada
747 College St (at Adelaide Ave), Toronto ON M6G 1C5 3.15km
- 2 bath
- 3 bed
Main-640 Runnymede Road, Toronto, Ontario • M6S 3A2 • Runnymede-Bloor West Village
- 3 bath
- 3 bed
- 1500 sqft
30 Algarve Crescent, Toronto, Ontario • M6N 5E8 • Weston-Pellam Park
- 1 bath
- 3 bed
- 700 sqft
Main-394 Caledonia Road, Toronto, Ontario • M6E 4T8 • Caledonia-Fairbank
- 1 bath
- 2 bed
- 700 sqft
2nd F-134 Argyle Street, Toronto, Ontario • M6J 1N9 • Trinity Bellwoods
- 1 bath
- 3 bed
- 700 sqft
B2-5 High Park Boulevard, Toronto, Ontario • M6R 1M5 • High Park-Swansea
- 1 bath
- 2 bed
Apt 2-19 Lappin Avenue, Toronto, Ontario • M6H 1Y3 • Dovercourt-Wallace Emerson-Junction














