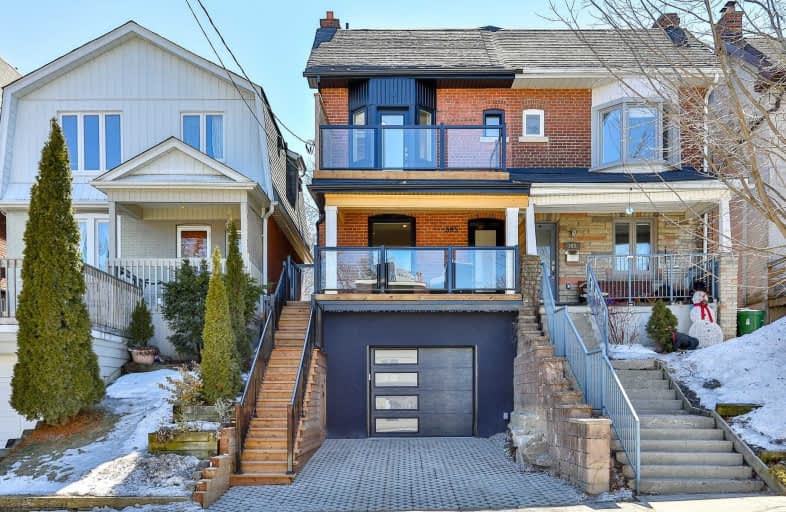
Sunny View Junior and Senior Public School
Elementary: Public
0.60 km
St Monica Catholic School
Elementary: Catholic
0.92 km
Hodgson Senior Public School
Elementary: Public
1.50 km
Blythwood Junior Public School
Elementary: Public
0.62 km
John Fisher Junior Public School
Elementary: Public
0.82 km
Eglinton Junior Public School
Elementary: Public
0.73 km
Msgr Fraser College (Midtown Campus)
Secondary: Catholic
1.24 km
Leaside High School
Secondary: Public
1.26 km
Marshall McLuhan Catholic Secondary School
Secondary: Catholic
1.94 km
North Toronto Collegiate Institute
Secondary: Public
0.83 km
Lawrence Park Collegiate Institute
Secondary: Public
2.00 km
Northern Secondary School
Secondary: Public
0.48 km
$
$1,579,000
- 4 bath
- 4 bed
- 2500 sqft
42A Torrens Avenue, Toronto, Ontario • M4K 2H8 • Broadview North
$
$2,349,000
- 3 bath
- 6 bed
- 3000 sqft
127 Yonge Boulevard, Toronto, Ontario • M5M 3H2 • Bedford Park-Nortown












