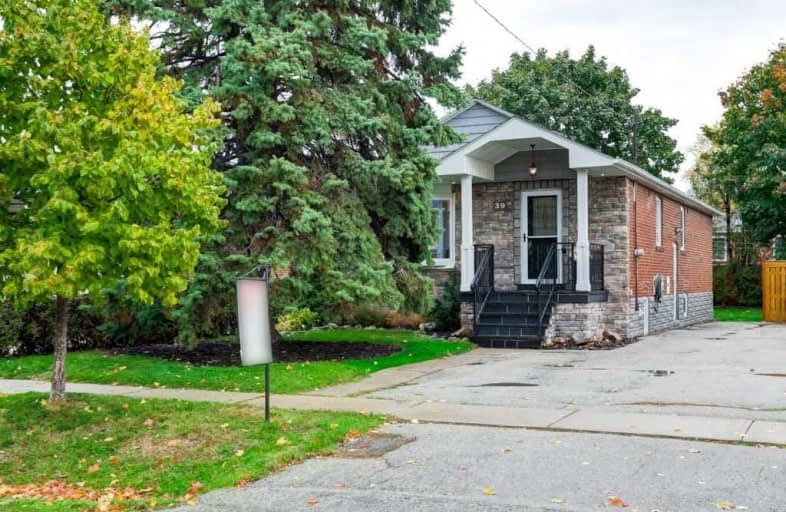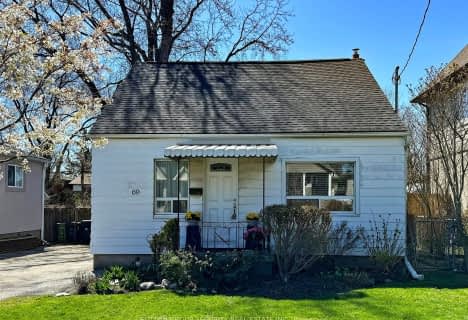
Video Tour

Karen Kain School of the Arts
Elementary: Public
1.96 km
St Louis Catholic School
Elementary: Catholic
1.78 km
Holy Angels Catholic School
Elementary: Catholic
0.65 km
ÉÉC Sainte-Marguerite-d'Youville
Elementary: Catholic
1.86 km
Islington Junior Middle School
Elementary: Public
2.59 km
Norseman Junior Middle School
Elementary: Public
1.21 km
Etobicoke Year Round Alternative Centre
Secondary: Public
2.51 km
Lakeshore Collegiate Institute
Secondary: Public
2.56 km
Etobicoke School of the Arts
Secondary: Public
1.71 km
Etobicoke Collegiate Institute
Secondary: Public
2.85 km
Father John Redmond Catholic Secondary School
Secondary: Catholic
3.37 km
Bishop Allen Academy Catholic Secondary School
Secondary: Catholic
1.75 km
$
$1,099,000
- 1 bath
- 3 bed
- 1100 sqft
2500 Lake Shore Boulevard West, Toronto, Ontario • M8V 1E1 • Mimico













