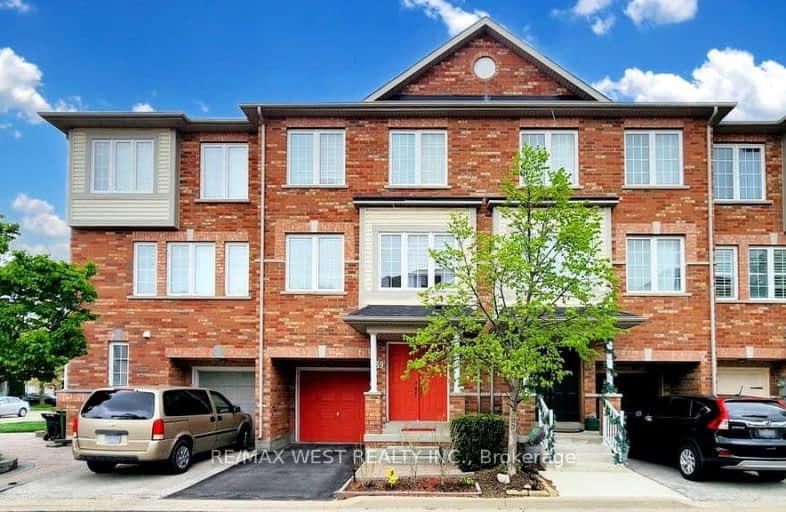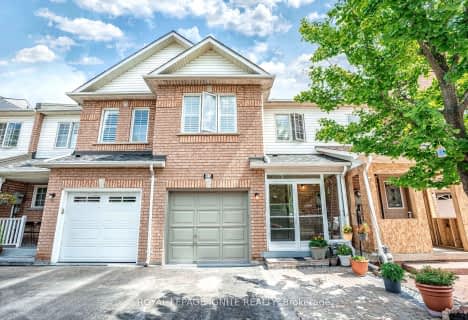Somewhat Walkable
- Most errands can be accomplished on foot.
Excellent Transit
- Most errands can be accomplished by public transportation.
Very Bikeable
- Most errands can be accomplished on bike.

Melody Village Junior School
Elementary: PublicElmbank Junior Middle Academy
Elementary: PublicHoly Child Catholic Catholic School
Elementary: CatholicSt Dorothy Catholic School
Elementary: CatholicAlbion Heights Junior Middle School
Elementary: PublicHumberwood Downs Junior Middle Academy
Elementary: PublicCaring and Safe Schools LC1
Secondary: PublicFather Henry Carr Catholic Secondary School
Secondary: CatholicMonsignor Percy Johnson Catholic High School
Secondary: CatholicNorth Albion Collegiate Institute
Secondary: PublicWest Humber Collegiate Institute
Secondary: PublicLincoln M. Alexander Secondary School
Secondary: Public-
Panorama Park
Toronto ON 2.94km -
Coronation Park
2700 Eglinton Ave W (at Blackcreek Dr.), Etobicoke ON M6M 1V1 10.65km -
Irving W. Chapley Community Centre & Park
205 Wilmington Ave, Toronto ON M3H 6B3 16.01km
-
TD Bank Financial Group
250 Wincott Dr, Etobicoke ON M9R 2R5 6.68km -
TD Canada Trust Branch and ATM
4499 Hwy 7, Woodbridge ON L4L 9A9 7.01km -
TD Bank Financial Group
3978 Cottrelle Blvd, Brampton ON L6P 2R1 8.21km
- 4 bath
- 4 bed
- 2000 sqft
19 Woodstream Drive, Toronto, Ontario • M9W 0G1 • West Humber-Clairville











