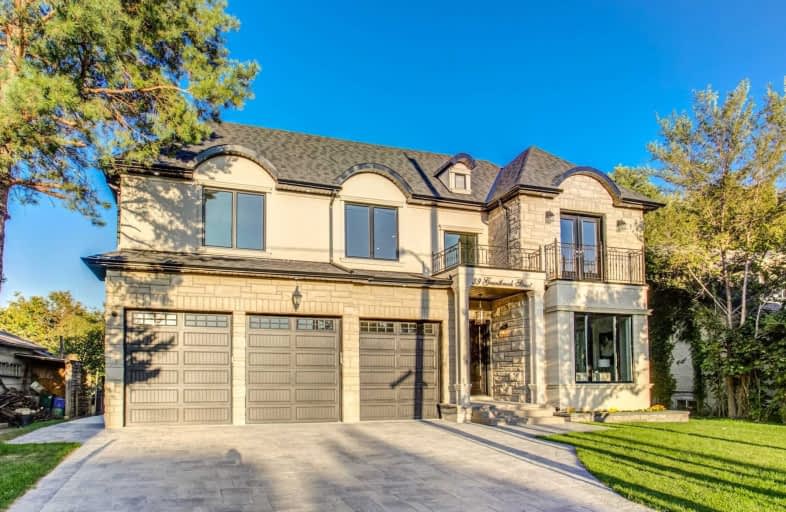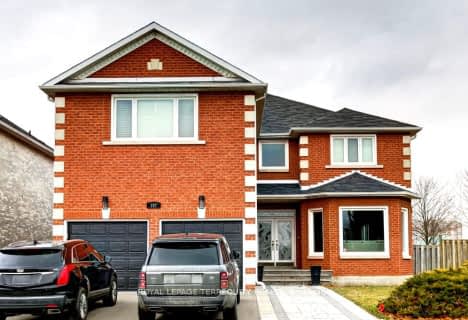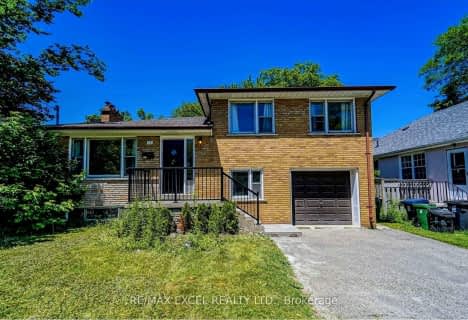
Fisherville Senior Public School
Elementary: Public
0.97 km
St Antoine Daniel Catholic School
Elementary: Catholic
0.27 km
Churchill Public School
Elementary: Public
0.97 km
Willowdale Middle School
Elementary: Public
1.12 km
R J Lang Elementary and Middle School
Elementary: Public
0.72 km
Yorkview Public School
Elementary: Public
0.71 km
Avondale Secondary Alternative School
Secondary: Public
1.85 km
North West Year Round Alternative Centre
Secondary: Public
1.01 km
Drewry Secondary School
Secondary: Public
1.30 km
ÉSC Monseigneur-de-Charbonnel
Secondary: Catholic
1.12 km
Newtonbrook Secondary School
Secondary: Public
1.73 km
Northview Heights Secondary School
Secondary: Public
1.21 km
$
$2,299,900
- 3 bath
- 5 bed
- 3000 sqft
51 Blue Forest Drive, Toronto, Ontario • M3H 4W6 • Bathurst Manor
$
$2,799,000
- 7 bath
- 5 bed
- 3500 sqft
222 Hollywood Avenue, Toronto, Ontario • M2N 3K6 • Willowdale East








