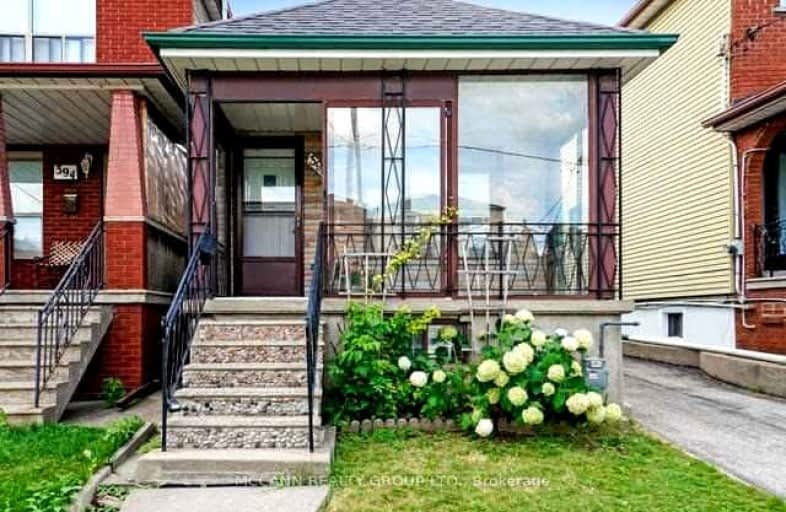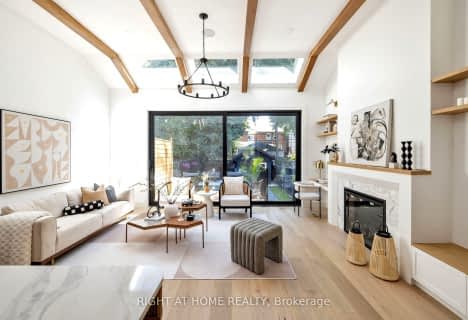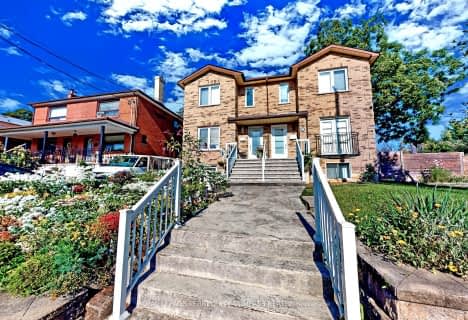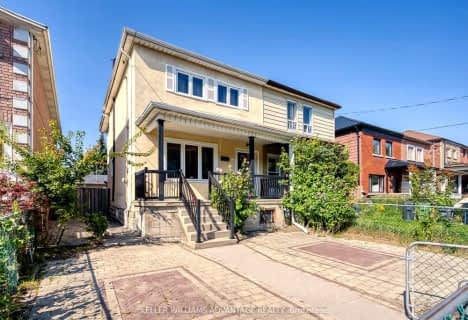Car-Dependent
- Almost all errands require a car.
Excellent Transit
- Most errands can be accomplished by public transportation.
Somewhat Bikeable
- Most errands require a car.

F H Miller Junior Public School
Elementary: PublicFairbank Memorial Community School
Elementary: PublicFairbank Public School
Elementary: PublicSt John Bosco Catholic School
Elementary: CatholicSt Thomas Aquinas Catholic School
Elementary: CatholicSt Nicholas of Bari Catholic School
Elementary: CatholicVaughan Road Academy
Secondary: PublicOakwood Collegiate Institute
Secondary: PublicGeorge Harvey Collegiate Institute
Secondary: PublicBlessed Archbishop Romero Catholic Secondary School
Secondary: CatholicYork Memorial Collegiate Institute
Secondary: PublicDante Alighieri Academy
Secondary: Catholic-
Caledonia Supermarket
458 Caledonia Road, York 0.54km -
Sunlong Natural Market
1895 Eglinton Avenue West, York 0.64km -
Filipino n Toronto
1859 Eglinton Avenue West, York 0.7km
-
The Beer Store
529 Oakwood Avenue, York 1.13km -
The Beer Store
1515 Keele Street, York 1.68km -
Macedo Wine Grape Juice Ltd.
50 Caledonia Park Road, Toronto 1.88km
-
John's Burguer
36 Branstone Road, York 0.2km -
Doce Minho Pastry And Bakery
2189 Dufferin Street, York 0.5km -
CARIB21
2039 Eglinton Avenue West, York 0.54km
-
Auguri Cafe
Canada 0.59km -
Mulu Bakery And Pastry - Open for Takeout and Delivery
1893 Eglinton Avenue West, York 0.65km -
Tim Hortons
1801 Eglinton Avenue West, Toronto 0.78km
-
BMO Bank of Montreal
1901 Eglinton Avenue West, Toronto 0.63km -
TD Canada Trust Branch and ATM
1886 Eglinton Avenue West, York 0.69km -
Scotiabank
2256 Eglinton Avenue West, York 0.8km
-
Inver
165 Rogers Road, York 0.73km -
Express Mart
637 Vaughan Road, York 1.06km -
Ultramar - Gas Station
637 Vaughan Road, York 1.09km
-
RedLeaf Fitness
662 Caledonia Road, York 1.07km -
Yorkdale Martial Arts Academy
62 Clarkson Avenue, York 1.08km -
Front & Centre Dance Academy
1200 Castlefield Avenue, York 1.15km
-
Charles Caccia Park
York 0.14km -
Charles Caccia Park
348 Nairn Avenue, York 0.15km -
Marble Hill Parkette
23 Ennerdale Road, York 0.36km
-
Little Free Library #37553
253 Boon Avenue, Toronto 0.8km -
Toronto Public Library - Maria A. Shchuka Branch
1745 Eglinton Avenue West, York 0.9km -
Toronto Public Library - Oakwood Village Library and Arts Centre
341 Oakwood Avenue, York 1.31km
-
trueNorth Medical York Addiction Treatment Centre
2010 Eglinton Avenue West, York 0.59km -
A Lab Express Paternity
2010 Eglinton Avenue West, York 0.59km -
Dufferin Medical Clinic & Walk-In
2045 Dufferin Street, York 0.72km
-
Guardian - Eglinton Medical Pharmacy
2010 Eglinton Avenue West, York 0.59km -
Dufferin Medical Clinic & Walk-In
2045 Dufferin Street, York 0.72km -
Dufferin Medical Pharmacy
2045 Dufferin Street, York 0.72km
-
SmartCentres Toronto (Westside)
2322-2400 Northwestern Avenue, York 1.06km -
Westside Mall
2400 Eglinton Avenue West, York 1.08km -
GrassRoots Supply Co
510 Oakwood Avenue, York 1.1km
-
Stefano's Sports Bar
1984 Eglinton Avenue West, York 0.59km -
Barnzy's Chill 'N Grill
2056 Dufferin Street, York 0.65km -
Frenzline Sports Bar & Grill
2346 Dufferin Street, York 0.69km
- 2 bath
- 2 bed
- 700 sqft
14 Guestville Avenue, Toronto, Ontario • M6N 4N2 • Rockcliffe-Smythe
- 3 bath
- 4 bed
46 Millicent Street, Toronto, Ontario • M6H 1W4 • Dovercourt-Wallace Emerson-Junction





















