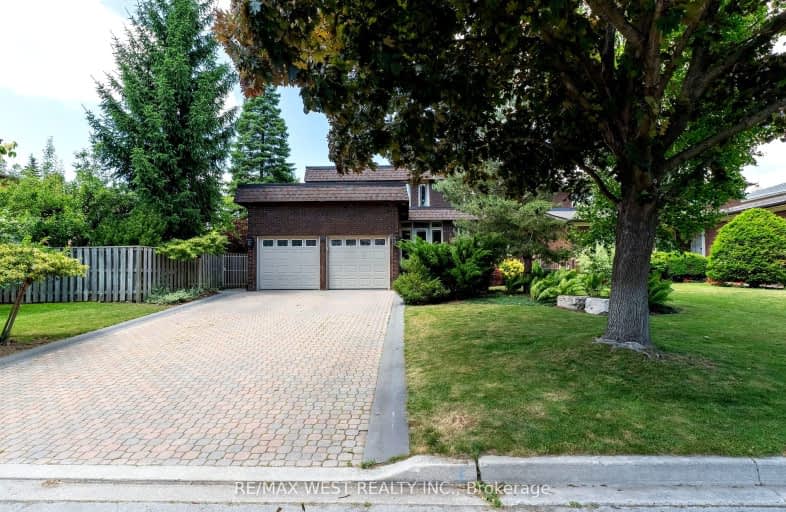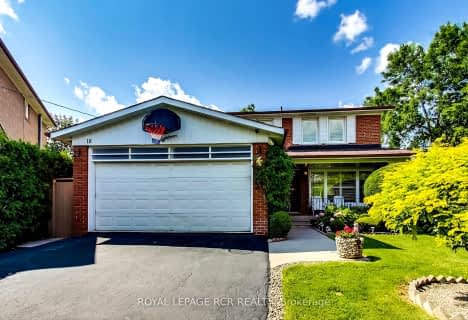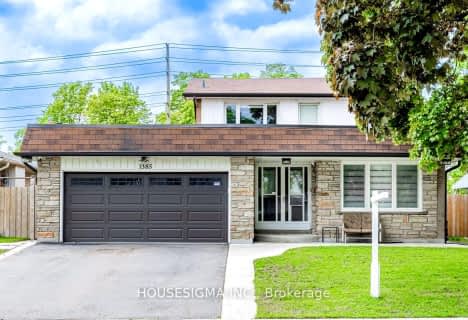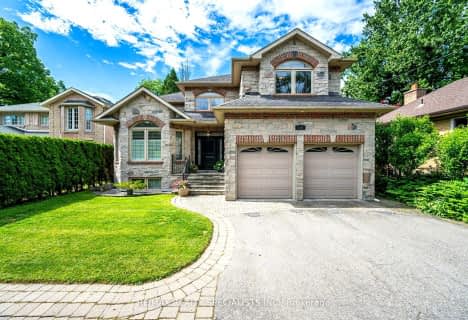Somewhat Walkable
- Some errands can be accomplished on foot.
Good Transit
- Some errands can be accomplished by public transportation.
Very Bikeable
- Most errands can be accomplished on bike.

St Elizabeth Catholic School
Elementary: CatholicEatonville Junior School
Elementary: PublicBloorlea Middle School
Elementary: PublicBloordale Middle School
Elementary: PublicSt Clement Catholic School
Elementary: CatholicMillwood Junior School
Elementary: PublicEtobicoke Year Round Alternative Centre
Secondary: PublicBurnhamthorpe Collegiate Institute
Secondary: PublicSilverthorn Collegiate Institute
Secondary: PublicMartingrove Collegiate Institute
Secondary: PublicGlenforest Secondary School
Secondary: PublicMichael Power/St Joseph High School
Secondary: Catholic-
Humbertown Park
Toronto ON 4.86km -
Richview Barber Shop
Toronto ON 4.99km -
Marie Curtis Park
40 2nd St, Etobicoke ON M8V 2X3 5.02km
-
TD Bank Financial Group
3868 Bloor St W (at Jopling Ave. N.), Etobicoke ON M9B 1L3 2.27km -
CIBC
4914 Dundas St W (at Burnhamthorpe Rd.), Toronto ON M9A 1B5 3.52km -
TD Bank Financial Group
1048 Islington Ave, Etobicoke ON M8Z 6A4 3.68km
- 3 bath
- 4 bed
- 1500 sqft
18 Terryellen Crescent, Toronto, Ontario • M9C 1H7 • Markland Wood
- 5 bath
- 4 bed
- 3000 sqft
50 GREENFIELD Drive North, Toronto, Ontario • M9B 1H3 • Islington-City Centre West
- 5 bath
- 4 bed
- 2000 sqft
3556 Silverplains Drive, Mississauga, Ontario • L4X 2P4 • Applewood
- 4 bath
- 4 bed
- 2000 sqft
3314 Grassfire Crescent, Mississauga, Ontario • L4Y 3K1 • Applewood
- 4 bath
- 4 bed
- 2000 sqft
4161 Garrowhill Trail, Mississauga, Ontario • L4W 2H5 • Rathwood
- 5 bath
- 4 bed
- 2500 sqft
4 Charleston Road, Toronto, Ontario • M9B 4M7 • Islington-City Centre West
- 5 bath
- 4 bed
123 Shaver Avenue North, Toronto, Ontario • M9B 4N6 • Islington-City Centre West
- 5 bath
- 4 bed
- 3000 sqft
174 Burnhamthorpe Road, Toronto, Ontario • M9A 1H6 • Islington-City Centre West














