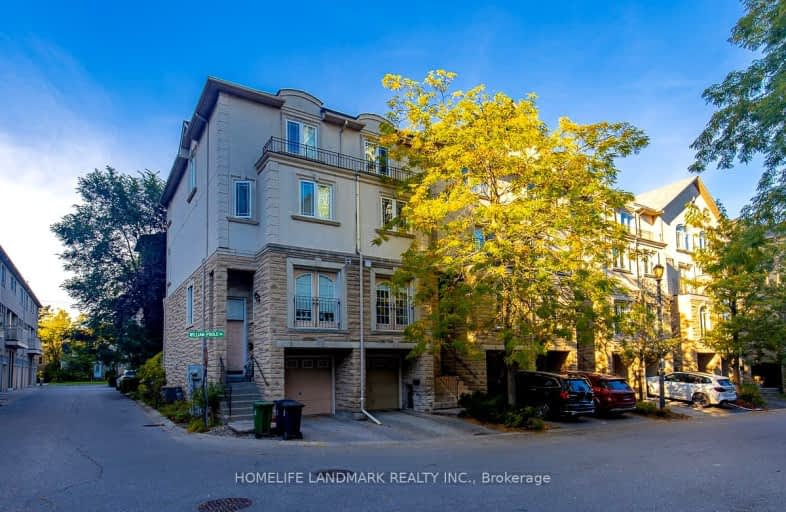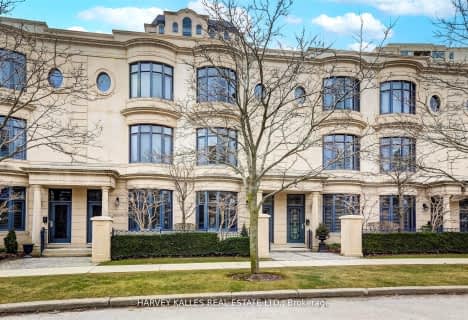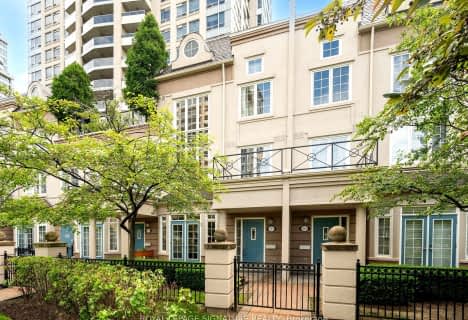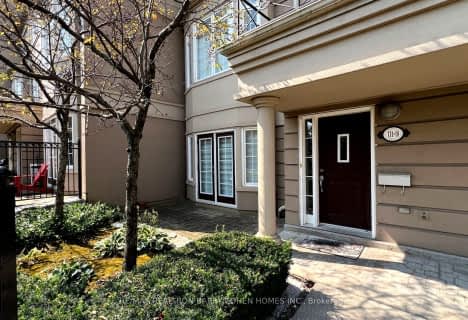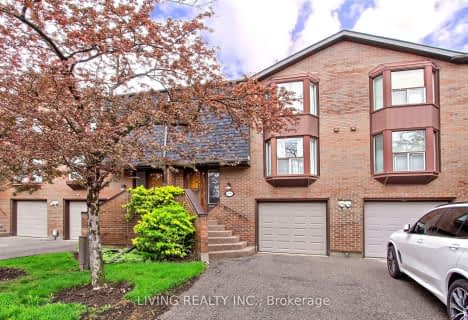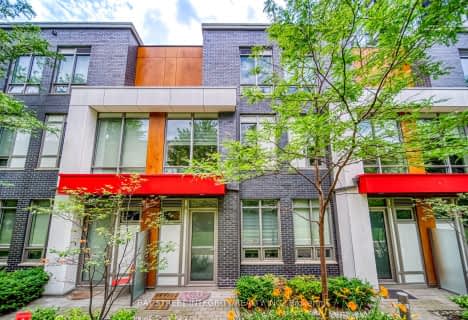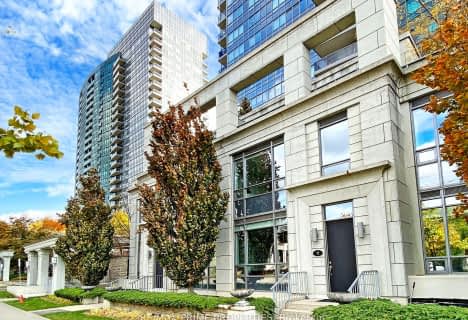Walker's Paradise
- Daily errands do not require a car.
Excellent Transit
- Most errands can be accomplished by public transportation.
Somewhat Bikeable
- Most errands require a car.

Cardinal Carter Academy for the Arts
Elementary: CatholicAvondale Alternative Elementary School
Elementary: PublicAvondale Public School
Elementary: PublicClaude Watson School for the Arts
Elementary: PublicSt Edward Catholic School
Elementary: CatholicMcKee Public School
Elementary: PublicAvondale Secondary Alternative School
Secondary: PublicSt Andrew's Junior High School
Secondary: PublicDrewry Secondary School
Secondary: PublicCardinal Carter Academy for the Arts
Secondary: CatholicLoretto Abbey Catholic Secondary School
Secondary: CatholicEarl Haig Secondary School
Secondary: Public-
Avondale Park
15 Humberstone Dr (btwn Harrison Garden & Everson), Toronto ON M2N 7J7 0.86km -
Earl Bales Park
4300 Bathurst St (Sheppard St), Toronto ON 2.62km -
Irving Paisley Park
2.74km
-
TD Bank Financial Group
312 Sheppard Ave E, North York ON M2N 3B4 0.89km -
BMO Bank of Montreal
5522 Yonge St (at Tolman St.), Toronto ON M2N 7L3 1.68km -
TD Bank Financial Group
580 Sheppard Ave W, Downsview ON M3H 2S1 2.66km
- 3 bath
- 4 bed
- 1600 sqft
15 Scenic Mill Way, Toronto, Ontario • M2L 1S4 • St. Andrew-Windfields
- 4 bath
- 4 bed
- 2250 sqft
Th 10-8 Rean Drive, Toronto, Ontario • M2K 3B9 • Bayview Village
- 3 bath
- 3 bed
- 1400 sqft
34 Red Maple Court, Toronto, Ontario • M2K 2T3 • Bayview Village
- 3 bath
- 4 bed
- 2000 sqft
43 Snowshoe Millway, Toronto, Ontario • M2L 1T4 • St. Andrew-Windfields
- 3 bath
- 3 bed
- 1600 sqft
TH 5-88 Sheppard Avenue East, Toronto, Ontario • M2N 0G9 • Willowdale East
- 3 bath
- 3 bed
- 1800 sqft
9 Greenview Avenue, Toronto, Ontario • M2M 0A3 • Newtonbrook West
- 3 bath
- 3 bed
- 2250 sqft
Th 49-115 Harrison Garden Boulevard, Toronto, Ontario • M2N 0C9 • Willowdale East
- 4 bath
- 3 bed
- 2000 sqft
Th03-129 McMahon Drive, Toronto, Ontario • M2K 0C2 • Bayview Village
- 4 bath
- 4 bed
- 1800 sqft
26 Crimson Millway, Toronto, Ontario • M2L 1T6 • St. Andrew-Windfields
