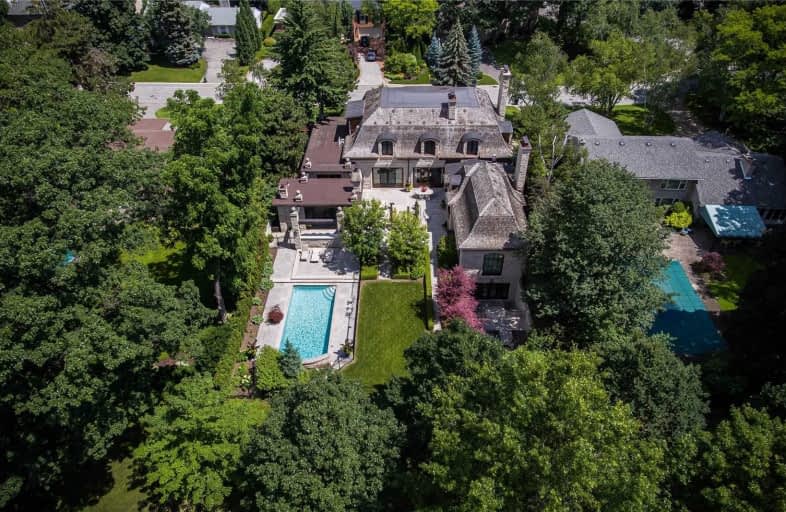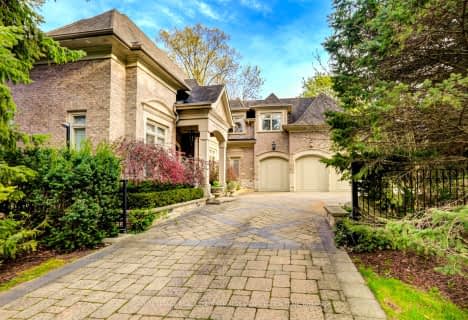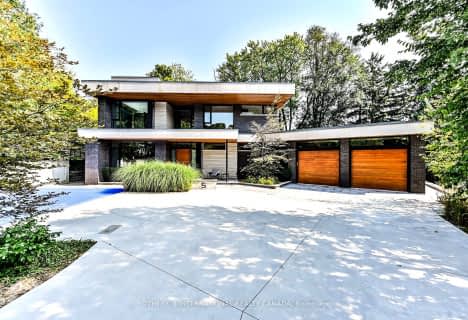
St George's Junior School
Elementary: PublicSt Demetrius Catholic School
Elementary: CatholicHumber Valley Village Junior Middle School
Elementary: PublicHilltop Middle School
Elementary: PublicFather Serra Catholic School
Elementary: CatholicAll Saints Catholic School
Elementary: CatholicFrank Oke Secondary School
Secondary: PublicCentral Etobicoke High School
Secondary: PublicYork Humber High School
Secondary: PublicScarlett Heights Entrepreneurial Academy
Secondary: PublicEtobicoke Collegiate Institute
Secondary: PublicRichview Collegiate Institute
Secondary: Public- 6 bath
- 5 bed
- 5000 sqft
55 Valecrest Drive, Toronto, Ontario • M9A 4P5 • Edenbridge-Humber Valley
- 5 bath
- 4 bed
- 5000 sqft
5 Pheasant Lane, Toronto, Ontario • M9A 1T1 • Princess-Rosethorn







