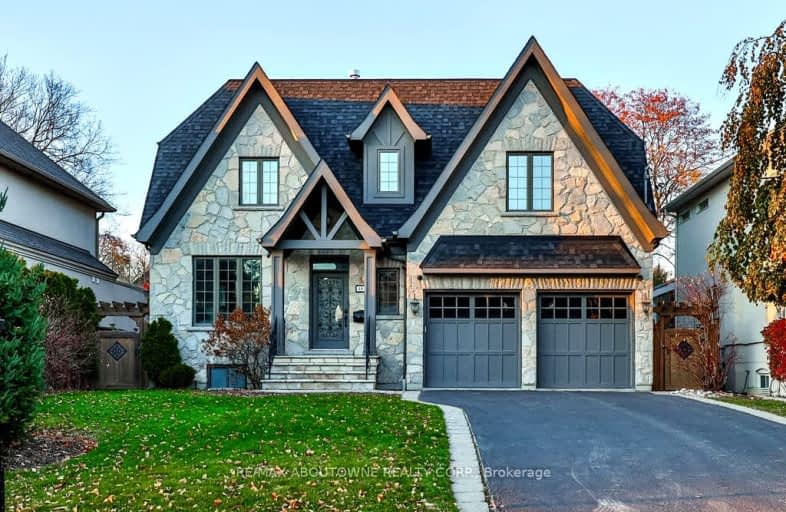Somewhat Walkable
- Some errands can be accomplished on foot.
Good Transit
- Some errands can be accomplished by public transportation.
Bikeable
- Some errands can be accomplished on bike.

Humber Valley Village Junior Middle School
Elementary: PublicRosethorn Junior School
Elementary: PublicIslington Junior Middle School
Elementary: PublicOur Lady of Peace Catholic School
Elementary: CatholicSt Gregory Catholic School
Elementary: CatholicOur Lady of Sorrows Catholic School
Elementary: CatholicEtobicoke Year Round Alternative Centre
Secondary: PublicFrank Oke Secondary School
Secondary: PublicCentral Etobicoke High School
Secondary: PublicScarlett Heights Entrepreneurial Academy
Secondary: PublicEtobicoke Collegiate Institute
Secondary: PublicRichview Collegiate Institute
Secondary: Public-
Pizzeria Via Napoli
4923 Dundas Street W, Toronto, ON M9A 1B6 1.22km -
Fox & Fiddle Precinct
4946 Dundas St W, Etobicoke, ON M9A 1B7 1.25km -
Tessie McDaid's Irish Pub
5078 Dundas Street W, Toronto, ON M9A 1.57km
-
Java Joe
1500 Islington Avenue, Etobicoke, ON M9A 3L8 0.44km -
Second Cup
270 The Kingsway, Etobicoke, ON M9A 3T7 0.8km -
Montgomery's Inn Museum & Tea Room
4709 Dundas Street W, Toronto, ON M9A 1A9 0.91km
-
F45 Training Lambton-Kingsway
4158 Dundas Street W, Etobicoke, ON M8X 1X3 1.65km -
GoodLife Fitness
3300 Bloor Street West, Etobicoke, ON M8X 2X2 1.64km -
CrossFit
78 Six Point Road, Toronto, ON M8Z 2X2 2.58km
-
Shoppers Drug Mart
1500 Islington Avenue, Etobicoke, ON M9A 3L8 0.44km -
Shoppers Drug Mart
270 The Kingsway, Toronto, ON M9A 3T7 0.8km -
Rexall
4890 Dundas Street W, Etobicoke, ON M9A 1B5 1.1km
-
Java Joe
1500 Islington Avenue, Etobicoke, ON M9A 3L8 0.44km -
Papa Johns Pizza
4746 Dundas Street W, Etobicoke, ON M9A 1A9 0.79km -
Big Slice Kitchen
4748 Dundas Street W, Toronto, ON M9A 1A9 0.79km
-
Humbertown Shopping Centre
270 The Kingsway, Etobicoke, ON M9A 3T7 0.83km -
Six Points Plaza
5230 Dundas Street W, Etobicoke, ON M9B 1A8 2.26km -
Cloverdale Mall
250 The East Mall, Etobicoke, ON M9B 3Y8 3.74km
-
Foodland
1500 Islington Avenue, Toronto, ON M9A 3L8 0.44km -
Loblaws
270 The Kingsway, Etobicoke, ON M9A 3T7 0.8km -
Rabba Fine Foods Stores
4869 Dundas St W, Etobicoke, ON M9A 1B2 1.05km
-
LCBO
2946 Bloor St W, Etobicoke, ON M8X 1B7 2.1km -
LCBO
211 Lloyd Manor Road, Toronto, ON M9B 6H6 2.82km -
The Beer Store
3524 Dundas St W, York, ON M6S 2S1 3.3km
-
A1 Quality Chimney Cleaning & Repair
48 Fieldway Road, Toronto, ON M8Z 3L2 2.06km -
Canada Cycle Sport
363 Bering Avenue, Toronto, ON M8Z 2.5km -
Tim Hortons
280 Scarlett Road, Etobicoke, ON M9A 4S4 2.87km
-
Kingsway Theatre
3030 Bloor Street W, Toronto, ON M8X 1C4 1.91km -
Cineplex Cinemas Queensway and VIP
1025 The Queensway, Etobicoke, ON M8Z 6C7 4.43km -
Revue Cinema
400 Roncesvalles Ave, Toronto, ON M6R 2M9 6.34km
-
Toronto Public Library
36 Brentwood Road N, Toronto, ON M8X 2B5 1.79km -
Toronto Public Library Eatonville
430 Burnhamthorpe Road, Toronto, ON M9B 2B1 2.83km -
Richview Public Library
1806 Islington Ave, Toronto, ON M9P 1L4 2.83km
-
Queensway Care Centre
150 Sherway Drive, Etobicoke, ON M9C 1A4 6.2km -
Humber River Regional Hospital
2175 Keele Street, York, ON M6M 3Z4 6.13km -
Trillium Health Centre - Toronto West Site
150 Sherway Drive, Toronto, ON M9C 1A4 6.19km
-
Rennie Park
1 Rennie Ter, Toronto ON M6S 4Z9 4.65km -
Elm Park
5.31km -
High Park
1873 Bloor St W (at Parkside Dr), Toronto ON M6R 2Z3 5.24km
-
TD Bank Financial Group
1498 Islington Ave, Etobicoke ON M9A 3L7 0.41km -
BMO Bank of Montreal
141 Saturn Rd (at Burnhamthorpe Rd.), Etobicoke ON M9C 2S8 4.18km -
CIBC
2219 Bloor St W (at Runnymede Rd.), Toronto ON M6S 1N5 4.38km
- 6 bath
- 5 bed
- 3500 sqft
55 Pheasant Lane, Toronto, Ontario • M9A 1T5 • Princess-Rosethorn
- 6 bath
- 5 bed
- 3500 sqft
203 Shaver Avenue, Toronto, Ontario • M9B 4N9 • Islington-City Centre West
- 6 bath
- 5 bed
- 3500 sqft
393 Burnhamthorpe Road, Toronto, Ontario • M9B 2A7 • Islington-City Centre West
- 4 bath
- 5 bed
- 3000 sqft
5 Courtsfield Crescent, Toronto, Ontario • M9A 4T1 • Edenbridge-Humber Valley









