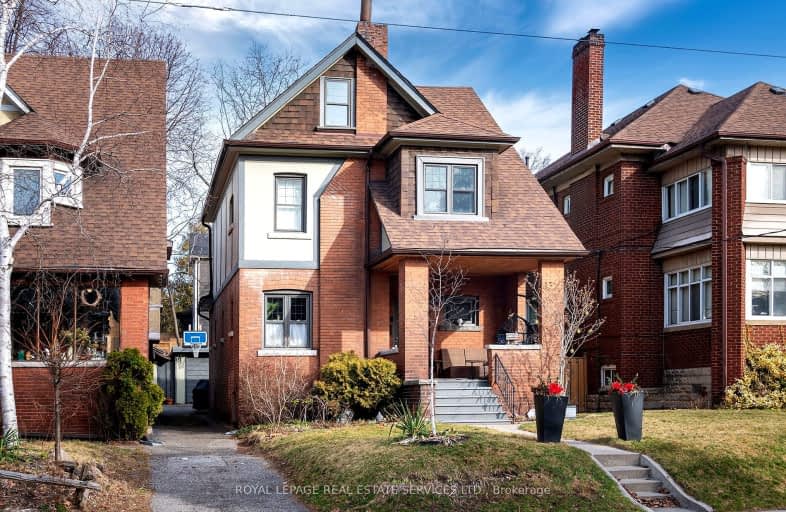Very Walkable
- Most errands can be accomplished on foot.
Excellent Transit
- Most errands can be accomplished by public transportation.
Very Bikeable
- Most errands can be accomplished on bike.

High Park Alternative School Junior
Elementary: PublicKing George Junior Public School
Elementary: PublicJames Culnan Catholic School
Elementary: CatholicAnnette Street Junior and Senior Public School
Elementary: PublicSt Cecilia Catholic School
Elementary: CatholicRunnymede Junior and Senior Public School
Elementary: PublicThe Student School
Secondary: PublicUrsula Franklin Academy
Secondary: PublicRunnymede Collegiate Institute
Secondary: PublicBlessed Archbishop Romero Catholic Secondary School
Secondary: CatholicWestern Technical & Commercial School
Secondary: PublicHumberside Collegiate Institute
Secondary: Public-
Doc’s Green Door Lounge
3106 Dundas Street West, Toronto, ON M6P 2A1 0.79km -
Fox & Johns Pub & Restaurant
2199 Bloor Street W, Toronto, ON M6S 1N2 0.85km -
The Swan A Firkin Pub
2205 Bloor St W, Toronto, ON M6S 1N5 0.86km
-
The Good Neighbour Espresso Bar
238 Annette Street, Toronto, ON M6P 1R1 0.59km -
Tim Hortons
3157 Dundas St W, Toronto, ON M6P 2A2 0.74km -
Mana Pool - Board Game Bistro
2100 Bloor Street W, Unit 5A, Toronto, ON M6P 4C9 0.8km
-
System Fitness
2100 Bloor Street W, Toronto, ON M6S 1M7 0.8km -
StretchLab
3393 Dundas St W, Toronto, ON M6S 2S1 1km -
The Motion Room
3431 Dundas Street W, Toronto, ON M6S 2S4 1.08km
-
The Junction Chemist Pharmacy
3138 Dundas Street W, Toronto, ON M6P 2A1 0.77km -
The Healing Source Pharmacy
2209-2215 Bloor Street W, Toronto, ON M6S 2X9 0.88km -
Shoppers Drug Mart
2223 Bloor Street W, Toronto, ON M6S 1N7 0.88km
-
Westwood Grill
519 Annette Street, Toronto, ON M6P 1S1 0.32km -
West End Waffles And Scoops
499 Runnymede Road, Toronto, ON M6S 2Z6 0.32km -
Shawarma Boys
523 Annette St, Toronto, ON M6P 1S1 0.34km
-
Toronto Stockyards
590 Keele Street, Toronto, ON M6N 3E7 1.53km -
Stock Yards Village
1980 St. Clair Avenue W, Toronto, ON M6N 0A3 1.68km -
Galleria Shopping Centre
1245 Dupont Street, Toronto, ON M6H 2A6 2.92km
-
Star Supermarket
3261 Dundas St W, Toronto, ON M6P 2A2 0.78km -
Rowe Farms
2230 Bloor St W, Toronto, ON M6S 1N6 0.83km -
Nicholson's No Frills
2187 Bloor Street W, Toronto, ON M6S 1N2 0.86km
-
LCBO
2180 Bloor Street W, Toronto, ON M6S 1N3 0.78km -
The Beer Store
2153 St. Clair Avenue, Toronto, ON M6N 1K5 1.29km -
LCBO - Dundas and Jane
3520 Dundas St W, Dundas and Jane, York, ON M6S 2S1 1.32km
-
Junction Car Wash
3193 Dundas Street W, Toronto, ON M6P 2A2 0.73km -
High Park Nissan
3275 Dundas Street W, Toronto, ON M6P 2A5 0.78km -
Marsh's Stoves & Fireplaces
3322 Dundas Street W, Toronto, ON M6P 2A4 0.87km
-
Revue Cinema
400 Roncesvalles Ave, Toronto, ON M6R 2M9 2.17km -
Kingsway Theatre
3030 Bloor Street W, Toronto, ON M8X 1C4 3.18km -
The Royal Cinema
608 College Street, Toronto, ON M6G 1A1 4.96km
-
Runnymede Public Library
2178 Bloor Street W, Toronto, ON M6S 1M8 0.78km -
Annette Branch Public Library
145 Annette Street, Toronto, ON M6P 1P3 0.92km -
Swansea Memorial Public Library
95 Lavinia Avenue, Toronto, ON M6S 3H9 1.25km
-
St Joseph's Health Centre
30 The Queensway, Toronto, ON M6R 1B5 2.92km -
Humber River Regional Hospital
2175 Keele Street, York, ON M6M 3Z4 4.31km -
Toronto Rehabilitation Institute
130 Av Dunn, Toronto, ON M6K 2R6 4.35km
-
Rennie Park
1 Rennie Ter, Toronto ON M6S 4Z9 1.42km -
High Park
1873 Bloor St W (at Parkside Dr), Toronto ON M6R 2Z3 1.07km -
Perth Square Park
350 Perth Ave (at Dupont St.), Toronto ON 2.05km
-
TD Bank Financial Group
382 Roncesvalles Ave (at Marmaduke Ave.), Toronto ON M6R 2M9 2.21km -
TD Bank Financial Group
1347 St Clair Ave W, Toronto ON M6E 1C3 2.85km -
Banque Nationale du Canada
1295 St Clair Ave W, Toronto ON M6E 1C2 2.99km
- 5 bath
- 6 bed
- 3000 sqft
418 Margueretta Street, Toronto, Ontario • M6H 3S5 • Dovercourt-Wallace Emerson-Junction
- 3 bath
- 4 bed
- 2500 sqft
55 Wilson Park Road, Toronto, Ontario • M6K 3B6 • South Parkdale
- 3 bath
- 5 bed
1438 Bloor Street West, Toronto, Ontario • M6P 3L6 • Dovercourt-Wallace Emerson-Junction
- 4 bath
- 5 bed
- 1500 sqft
454 Runnymede Road, Toronto, Ontario • M6S 2Z1 • Runnymede-Bloor West Village














