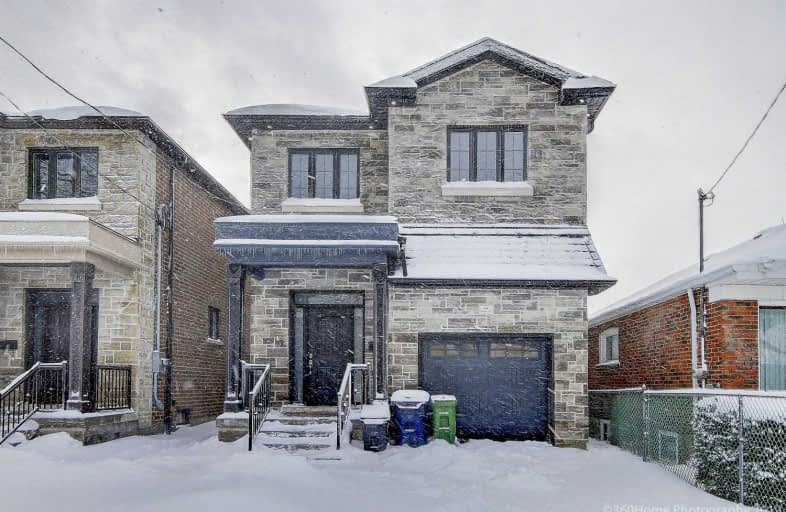
Norman Cook Junior Public School
Elementary: Public
0.23 km
Robert Service Senior Public School
Elementary: Public
1.01 km
Walter Perry Junior Public School
Elementary: Public
1.48 km
Corvette Junior Public School
Elementary: Public
0.81 km
John A Leslie Public School
Elementary: Public
0.92 km
St Maria Goretti Catholic School
Elementary: Catholic
1.31 km
Caring and Safe Schools LC3
Secondary: Public
0.85 km
South East Year Round Alternative Centre
Secondary: Public
0.87 km
Scarborough Centre for Alternative Studi
Secondary: Public
0.83 km
Jean Vanier Catholic Secondary School
Secondary: Catholic
1.93 km
Blessed Cardinal Newman Catholic School
Secondary: Catholic
1.50 km
R H King Academy
Secondary: Public
1.52 km




