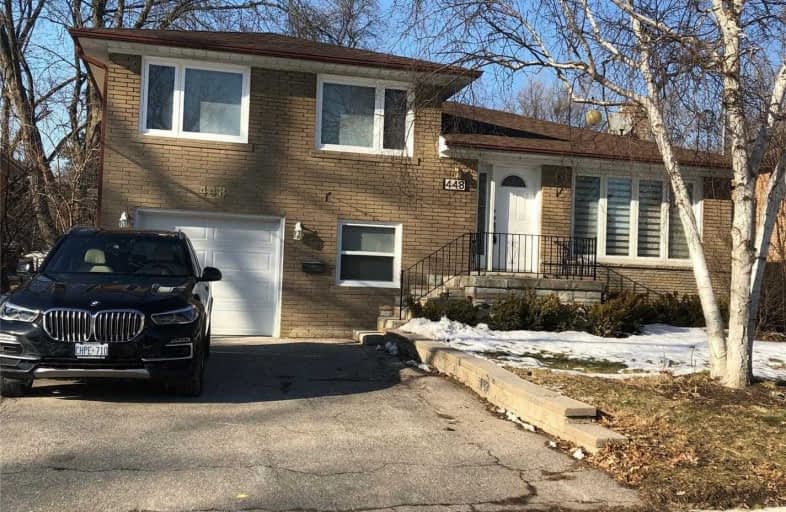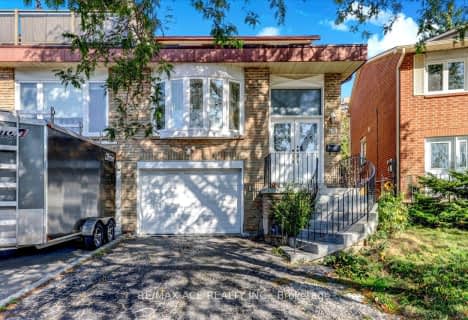
Fisherville Senior Public School
Elementary: Public
1.57 km
St Antoine Daniel Catholic School
Elementary: Catholic
0.88 km
Churchill Public School
Elementary: Public
0.76 km
Willowdale Middle School
Elementary: Public
0.86 km
R J Lang Elementary and Middle School
Elementary: Public
1.61 km
Yorkview Public School
Elementary: Public
0.20 km
North West Year Round Alternative Centre
Secondary: Public
1.63 km
Drewry Secondary School
Secondary: Public
2.17 km
ÉSC Monseigneur-de-Charbonnel
Secondary: Catholic
2.01 km
Cardinal Carter Academy for the Arts
Secondary: Catholic
2.29 km
Newtonbrook Secondary School
Secondary: Public
2.64 km
Northview Heights Secondary School
Secondary: Public
0.88 km
$
$1,199,999
- 4 bath
- 5 bed
- 2000 sqft
116 Robert Hicks Drive, Toronto, Ontario • M2R 3R4 • Willowdale West





