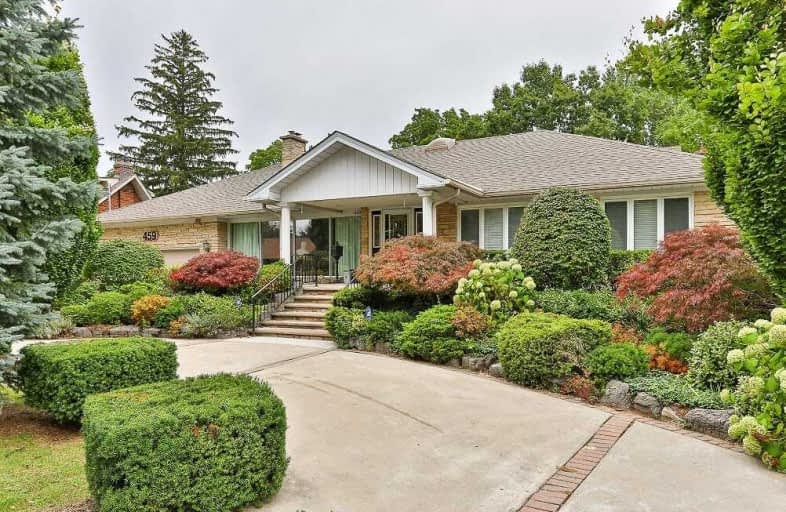
Highland Creek Public School
Elementary: Public
0.81 km
West Hill Public School
Elementary: Public
0.75 km
St Malachy Catholic School
Elementary: Catholic
1.19 km
St Martin De Porres Catholic School
Elementary: Catholic
1.19 km
William G Miller Junior Public School
Elementary: Public
1.41 km
Joseph Brant Senior Public School
Elementary: Public
1.06 km
Native Learning Centre East
Secondary: Public
3.57 km
Maplewood High School
Secondary: Public
2.31 km
West Hill Collegiate Institute
Secondary: Public
0.94 km
Sir Oliver Mowat Collegiate Institute
Secondary: Public
2.97 km
St John Paul II Catholic Secondary School
Secondary: Catholic
2.24 km
Sir Wilfrid Laurier Collegiate Institute
Secondary: Public
3.56 km









