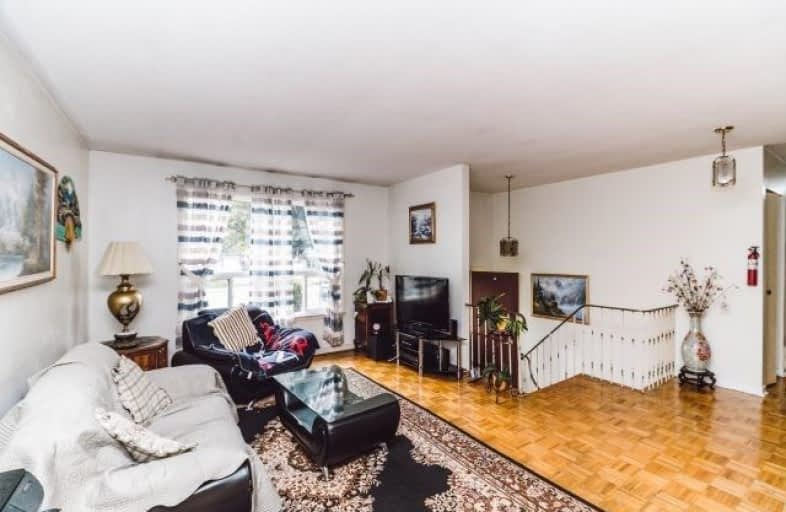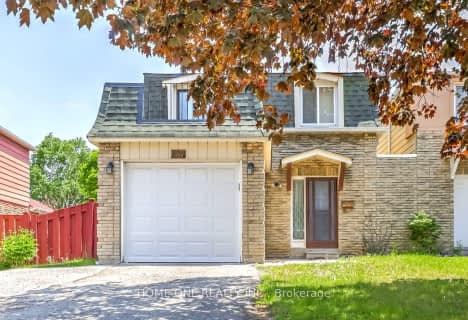
Holy Redeemer Catholic School
Elementary: Catholic
0.29 km
Highland Middle School
Elementary: Public
0.44 km
German Mills Public School
Elementary: Public
0.85 km
Arbor Glen Public School
Elementary: Public
0.36 km
St Michael Catholic Academy
Elementary: Catholic
0.64 km
Cliffwood Public School
Elementary: Public
0.30 km
North East Year Round Alternative Centre
Secondary: Public
3.07 km
Msgr Fraser College (Northeast)
Secondary: Catholic
0.29 km
Pleasant View Junior High School
Secondary: Public
3.20 km
Georges Vanier Secondary School
Secondary: Public
2.94 km
A Y Jackson Secondary School
Secondary: Public
0.67 km
St Robert Catholic High School
Secondary: Catholic
3.25 km
$
$1,099,999
- 4 bath
- 4 bed
- 2000 sqft
52 Yatesbury Road, Toronto, Ontario • M2H 1E9 • Bayview Woods-Steeles









