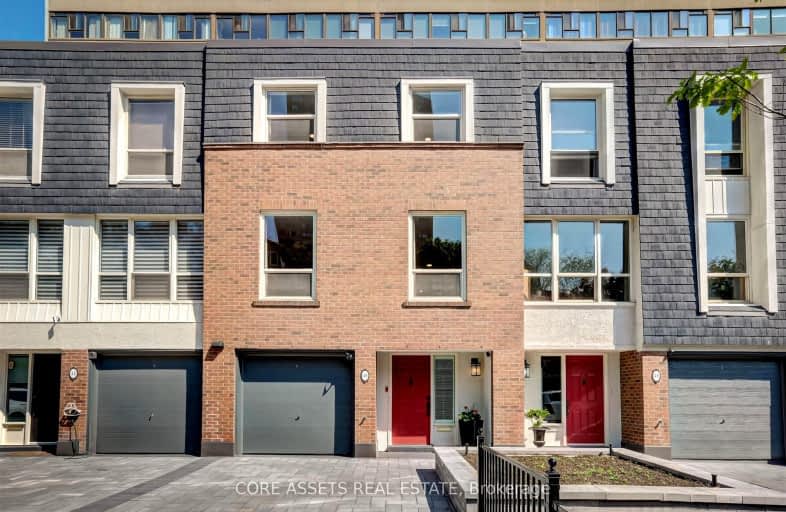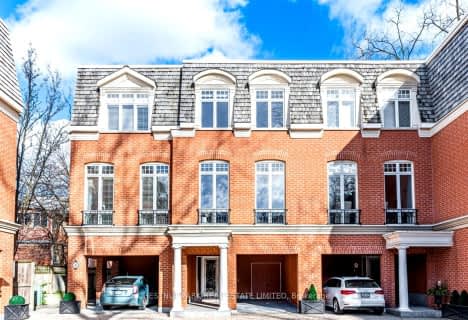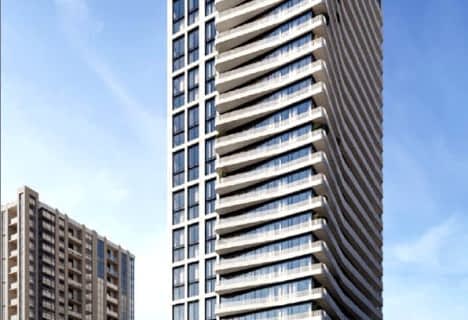
Walker's Paradise
- Daily errands do not require a car.
Rider's Paradise
- Daily errands do not require a car.
Biker's Paradise
- Daily errands do not require a car.

Msgr Fraser College (OL Lourdes Campus)
Elementary: CatholicCollège français élémentaire
Elementary: PublicSt Michael's Choir (Jr) School
Elementary: CatholicÉcole élémentaire Gabrielle-Roy
Elementary: PublicChurch Street Junior Public School
Elementary: PublicOur Lady of Lourdes Catholic School
Elementary: CatholicNative Learning Centre
Secondary: PublicSt Michael's Choir (Sr) School
Secondary: CatholicCollège français secondaire
Secondary: PublicMsgr Fraser-Isabella
Secondary: CatholicJarvis Collegiate Institute
Secondary: PublicSt Joseph's College School
Secondary: Catholic-
College Park Area
College St, Toronto ON 0.33km -
Allan Gardens Conservatory
19 Horticultural Ave (Carlton & Sherbourne), Toronto ON M5A 2P2 0.5km -
Queen's Park
111 Wellesley St W (at Wellesley Ave.), Toronto ON M7A 1A5 0.96km
-
RBC Royal Bank
382 Yonge St (Gerrard St.), Toronto ON M5B 1S8 0.25km -
BMO Bank of Montreal
2 Queen St E (at Yonge St), Toronto ON M5C 3G7 0.95km -
TD Bank Financial Group
493 Parliament St (at Carlton St), Toronto ON M4X 1P3 1.12km
- 3 bath
- 3 bed
- 2000 sqft
PH510-65 Bremner Boulevard, Toronto, Ontario • M5J 0A7 • Waterfront Communities C01
- 3 bath
- 3 bed
- 1400 sqft
Th4-36 Olive Avenue, Toronto, Ontario • M6G 2R8 • Willowdale East
- 3 bath
- 3 bed
- 1800 sqft
15 Niagara Street, Toronto, Ontario • M5V 1C2 • Waterfront Communities C01
- 3 bath
- 3 bed
- 1400 sqft
Th 3-55 Nicholas Avenue West, Toronto, Ontario • M5A 0S3 • Regent Park
- 3 bath
- 3 bed
- 2000 sqft
19 Earl Street, Toronto, Ontario • M4Y 1M4 • North St. James Town
- 3 bath
- 3 bed
- 2250 sqft
TH 17-261 Mutual Street, Toronto, Ontario • M4V 1X6 • Church-Yonge Corridor
- 3 bath
- 3 bed
- 1400 sqft
TH01-62 Dan Leckie Way, Toronto, Ontario • M5V 0K1 • Waterfront Communities C01
- 3 bath
- 3 bed
- 2250 sqft
11-41 Spruce Street, Toronto, Ontario • M5A 2H8 • Cabbagetown-South St. James Town




















