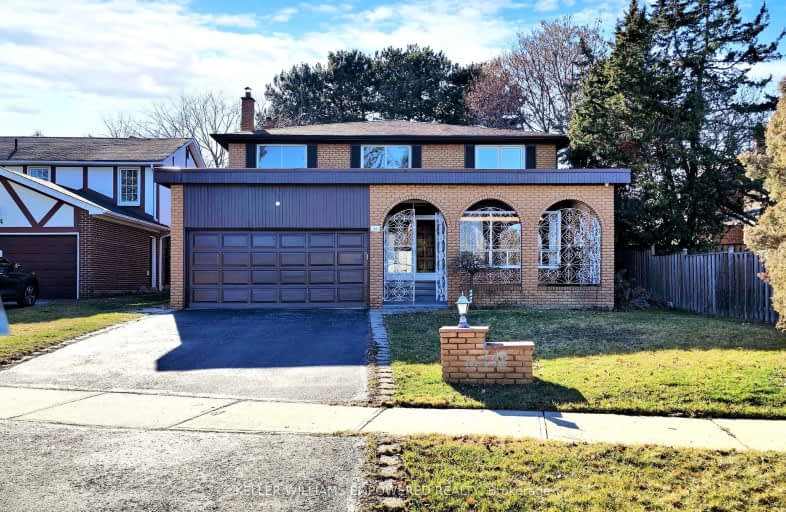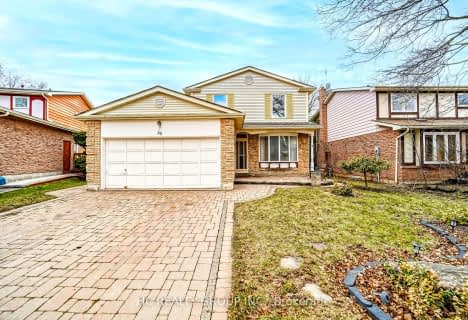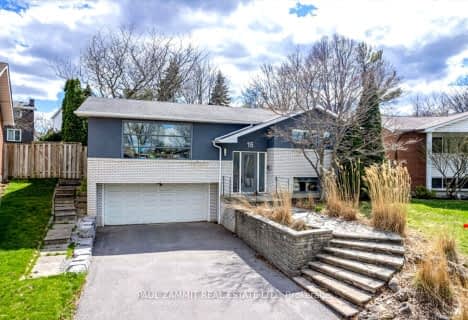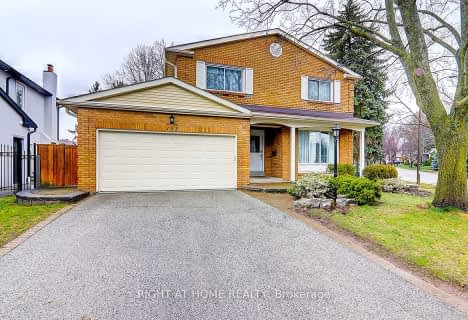Car-Dependent
- Most errands require a car.
Good Transit
- Some errands can be accomplished by public transportation.
Somewhat Bikeable
- Most errands require a car.

St Agnes Catholic School
Elementary: CatholicSteelesview Public School
Elementary: PublicBayview Glen Public School
Elementary: PublicLillian Public School
Elementary: PublicHenderson Avenue Public School
Elementary: PublicCummer Valley Middle School
Elementary: PublicAvondale Secondary Alternative School
Secondary: PublicDrewry Secondary School
Secondary: PublicSt. Joseph Morrow Park Catholic Secondary School
Secondary: CatholicNewtonbrook Secondary School
Secondary: PublicBrebeuf College School
Secondary: CatholicThornhill Secondary School
Secondary: Public-
Carbon Bar & Grill
126-4 Clark Avenue E, Markham, ON L3T 1S9 1.34km -
Ferrovia Ristorante
7355 Bayview Avenue, Thornhill, ON L3T 5Z2 1.36km -
Koochini
Glen Cameron Road, Unit A235, Markham, ON L3T 5W2 1.51km
-
Donut Counter
3337 Avenue Bayview, North York, ON M2K 1G4 1.14km -
Tim Hortons
1515 Steeles Avenue E, Toronto, ON M2M 3Y7 1.23km -
Ramonas Cafe
7355 Bayview Avenue, Unit 1B, Thornhill, ON L3T 5Z2 1.31km
-
Ginga Fitness
34 Doncaster Avenue, Unit 6, Thornhill, ON L3T 4S1 1.35km -
Fit4Less
6464 Yonge Street, Toronto, ON M2M 3X7 1.91km -
Crossfit Solid Ground
93 Green Lane, Markham, ON L3T 6K6 2.46km
-
Medisystem Pharmacy
550 Av Cummer, North York, ON M2K 2M1 1.09km -
Shoppers Drug Mart
1515 Steeles Avenue E, Toronto, ON M2M 3Y7 1.25km -
Main Drug Mart
3265 Av Bayview, North York, ON M2K 1G4 1.21km
-
Harvey's
3343 Bayview Avenue, North York, ON M2K 1G4 1.13km -
Kaikaki Japanese Restaurant
3307 Bayview Avenue, Toronto, ON M2N 6J4 1.2km -
Subway
Steeles Heights Shopping Center, 1533 Steeles Avenue E, North York, ON M2M 3Y7 1.3km
-
Shops On Yonge
7181 Yonge Street, Markham, ON L3T 0C7 1.75km -
World Shops
7299 Yonge St, Markham, ON L3T 0C5 1.72km -
Centerpoint Mall
6464 Yonge Street, Toronto, ON M2M 3X7 1.94km
-
Valu-Mart
3259 Bayview Avenue, North York, ON M2K 1G4 1.22km -
Longo's
7355 Avenue Bayview, Thornhill, ON L3T 5Z2 1.36km -
Seasons Foodmart
7181 Yonge Street, Suite 336, Thornhill, ON L3T 0C7 1.67km
-
LCBO
1565 Steeles Ave E, North York, ON M2M 2Z1 1.36km -
LCBO
5995 Yonge St, North York, ON M2M 3V7 2.01km -
LCBO
5095 Yonge Street, North York, ON M2N 6Z4 3.83km
-
Petro Canada
3351 Bayview Avenue, North York, ON M2K 1G5 1.07km -
Esso
1505 Steeles Avenue E, North York, ON M2M 3Y7 1.2km -
Circle K
1505 Steeles Avenue E, Toronto, ON M2M 3Y7 1.2km
-
Cineplex Cinemas Empress Walk
5095 Yonge Street, 3rd Floor, Toronto, ON M2N 6Z4 3.8km -
Imagine Cinemas Promenade
1 Promenade Circle, Lower Level, Thornhill, ON L4J 4P8 4.3km -
SilverCity Richmond Hill
8725 Yonge Street, Richmond Hill, ON L4C 6Z1 4.89km
-
Markham Public Library - Thornhill Community Centre Branch
7755 Bayview Ave, Markham, ON L3T 7N3 2.06km -
Hillcrest Library
5801 Leslie Street, Toronto, ON M2H 1J8 2.48km -
Thornhill Village Library
10 Colborne St, Markham, ON L3T 1Z6 2.51km
-
Shouldice Hospital
7750 Bayview Avenue, Thornhill, ON L3T 4A3 2.19km -
North York General Hospital
4001 Leslie Street, North York, ON M2K 1E1 4.54km -
Canadian Medicalert Foundation
2005 Sheppard Avenue E, North York, ON M2J 5B4 5.74km
-
Bestview Park
Ontario 1.17km -
Gibson Park
Yonge St (Park Home Ave), Toronto ON 3.83km -
Downham Green Park
Vaughan ON L4J 2P3 4.42km
-
CIBC
7027 Yonge St (Steeles Ave), Markham ON L3T 2A5 1.66km -
RBC Royal Bank
7163 Yonge St, Markham ON L3T 0C6 1.71km -
TD Bank Financial Group
5928 Yonge St (Drewry Ave), Willowdale ON M2M 3V9 2.15km
- 5 bath
- 4 bed
- 3500 sqft
22 Breanna Court, Toronto, Ontario • M2H 3N8 • Bayview Woods-Steeles
- 3 bath
- 4 bed
- 1500 sqft
21 Charlemagne Drive, Toronto, Ontario • M2N 4H7 • Willowdale East
- 4 bath
- 4 bed
8 Colleen Street, Vaughan, Ontario • L4J 5H1 • Crestwood-Springfarm-Yorkhill














