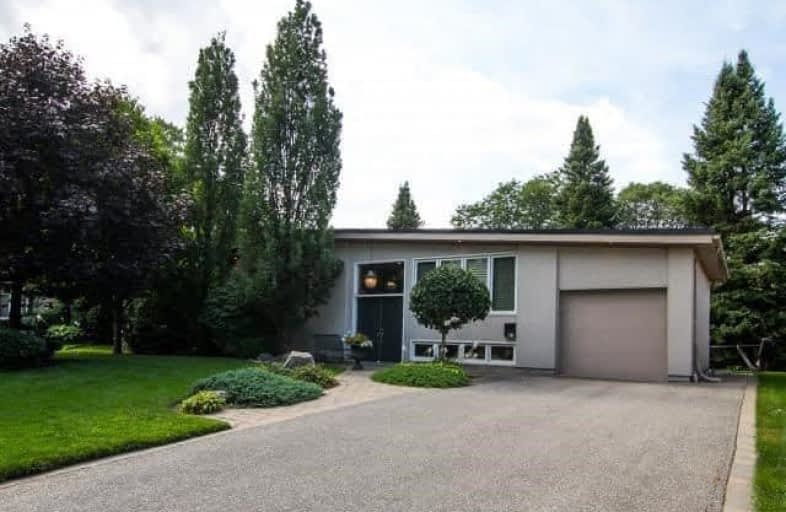
Rene Gordon Health and Wellness Academy
Elementary: Public
1.33 km
Cassandra Public School
Elementary: Public
0.67 km
Ranchdale Public School
Elementary: Public
1.12 km
Three Valleys Public School
Elementary: Public
0.08 km
Don Mills Middle School
Elementary: Public
1.52 km
Milne Valley Middle School
Elementary: Public
0.87 km
Caring and Safe Schools LC2
Secondary: Public
2.70 km
Parkview Alternative School
Secondary: Public
2.72 km
George S Henry Academy
Secondary: Public
1.60 km
Don Mills Collegiate Institute
Secondary: Public
1.58 km
Senator O'Connor College School
Secondary: Catholic
1.62 km
Victoria Park Collegiate Institute
Secondary: Public
1.41 km
$
$1,390,000
- 2 bath
- 3 bed
- 1100 sqft
22 Daleside Crescent South, Toronto, Ontario • M4A 2H6 • Victoria Village














