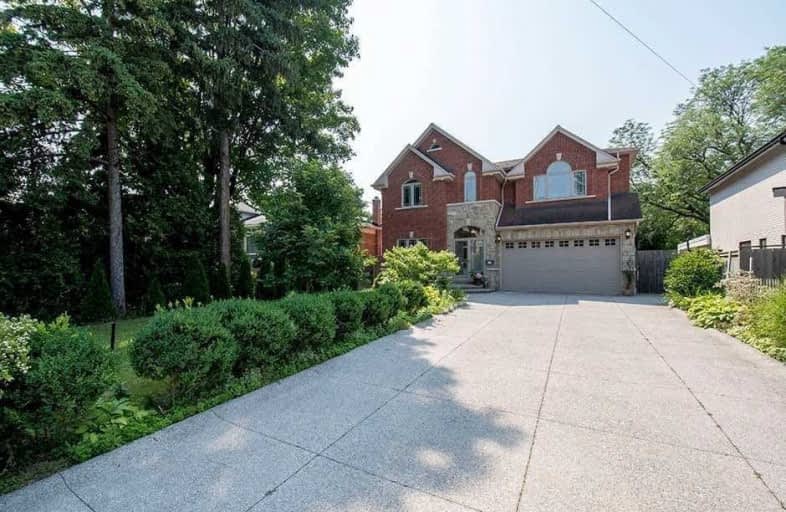
St Antoine Daniel Catholic School
Elementary: CatholicChurchill Public School
Elementary: PublicWillowdale Middle School
Elementary: PublicYorkview Public School
Elementary: PublicSt Robert Catholic School
Elementary: CatholicDublin Heights Elementary and Middle School
Elementary: PublicNorth West Year Round Alternative Centre
Secondary: PublicDrewry Secondary School
Secondary: PublicÉSC Monseigneur-de-Charbonnel
Secondary: CatholicCardinal Carter Academy for the Arts
Secondary: CatholicWilliam Lyon Mackenzie Collegiate Institute
Secondary: PublicNorthview Heights Secondary School
Secondary: Public- 3 bath
- 5 bed
- 3000 sqft
51 Blue Forest Drive, Toronto, Ontario • M3H 4W6 • Bathurst Manor
- 3 bath
- 4 bed
- 2500 sqft
24 Fleetwell Court, Toronto, Ontario • M2R 1L3 • Willowdale West
- 4 bath
- 4 bed
- 2000 sqft
53 Yorkview Drive, Toronto, Ontario • M8Z 2G1 • Stonegate-Queensway
- 5 bath
- 4 bed
- 3000 sqft
73 William Durie Way, Toronto, Ontario • M2R 0A9 • Newtonbrook West
- 3 bath
- 4 bed
- 1100 sqft
857 Willowdale Avenue, Toronto, Ontario • M2M 3B9 • Newtonbrook East
- 5 bath
- 4 bed
- 3000 sqft
289 Pleasant Avenue, Toronto, Ontario • M2R 2R2 • Newtonbrook West
- 4 bath
- 4 bed
- 2500 sqft
23 Christine Crescent, Toronto, Ontario • M2R 1A4 • Willowdale West














