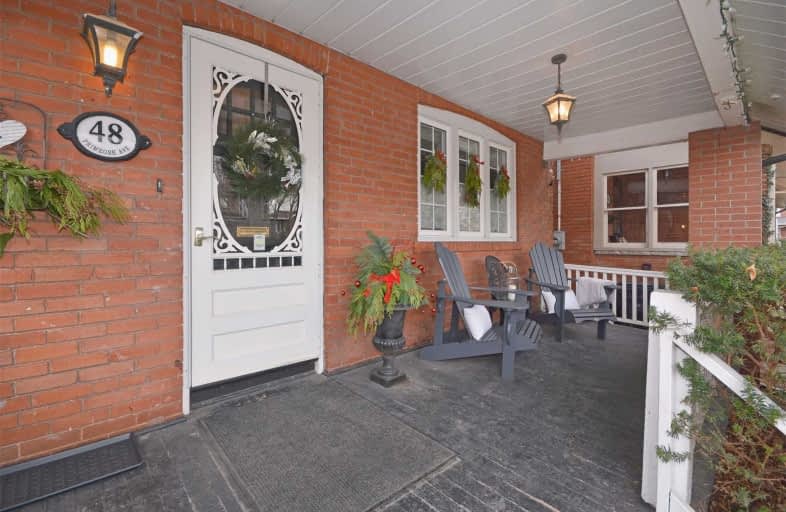
George R Gauld Junior School
Elementary: Public
0.92 km
St Louis Catholic School
Elementary: Catholic
1.51 km
David Hornell Junior School
Elementary: Public
0.62 km
St Leo Catholic School
Elementary: Catholic
0.40 km
Second Street Junior Middle School
Elementary: Public
1.28 km
John English Junior Middle School
Elementary: Public
0.33 km
The Student School
Secondary: Public
4.95 km
Ursula Franklin Academy
Secondary: Public
4.98 km
Lakeshore Collegiate Institute
Secondary: Public
2.61 km
Etobicoke School of the Arts
Secondary: Public
2.11 km
Father John Redmond Catholic Secondary School
Secondary: Catholic
2.94 km
Bishop Allen Academy Catholic Secondary School
Secondary: Catholic
2.48 km
$
$1,099,000
- 1 bath
- 3 bed
- 1100 sqft
2500 Lake Shore Boulevard West, Toronto, Ontario • M8V 1E1 • Mimico














