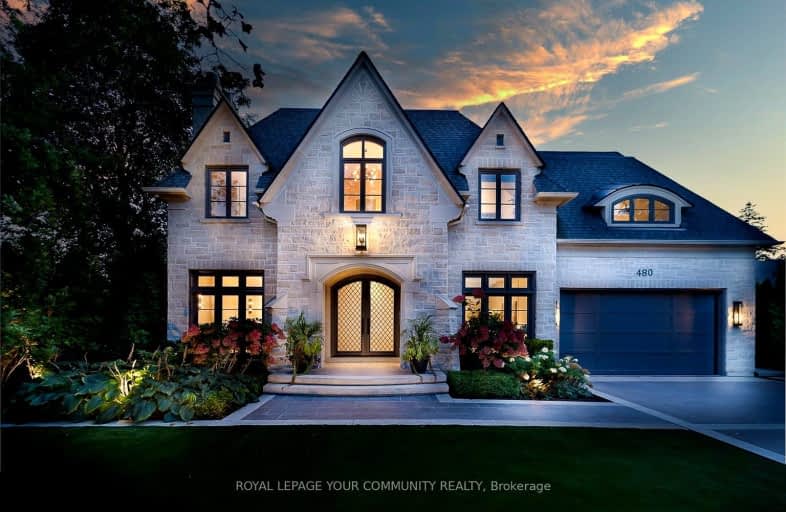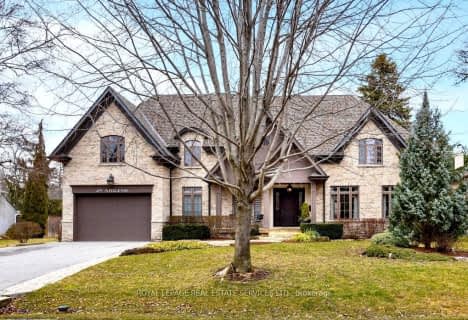Somewhat Walkable
- Some errands can be accomplished on foot.
Good Transit
- Some errands can be accomplished by public transportation.
Bikeable
- Some errands can be accomplished on bike.

St George's Junior School
Elementary: PublicPrincess Margaret Junior School
Elementary: PublicSt Marcellus Catholic School
Elementary: CatholicRosethorn Junior School
Elementary: PublicJohn G Althouse Middle School
Elementary: PublicSt Gregory Catholic School
Elementary: CatholicCentral Etobicoke High School
Secondary: PublicScarlett Heights Entrepreneurial Academy
Secondary: PublicKipling Collegiate Institute
Secondary: PublicBurnhamthorpe Collegiate Institute
Secondary: PublicRichview Collegiate Institute
Secondary: PublicMartingrove Collegiate Institute
Secondary: Public-
Fox & Fiddle Precinct
4946 Dundas St W, Etobicoke, ON M9A 1B7 2.92km -
Pizzeria Via Napoli
4923 Dundas Street W, Toronto, ON M9A 1B6 2.92km -
St. Louis Bar and Grill
557 Dixon Road, Unit 130, Toronto, ON M9W 1A8 2.97km
-
The Second Cup
265 Wincott Drive, Toronto, ON M9R 2R7 0.82km -
Dudu’s Cafe
250 Wincott Drive, Toronto, ON M9R 2R5 0.85km -
Timothy's World News Cafe
250 Wincott Dr, Etobicoke, ON M9R 2R5 0.86km
-
F45 Training Lambton-Kingsway
4158 Dundas Street W, Etobicoke, ON M8X 1X3 3.09km -
Fitness 365
40 Ronson Dr, Etobicoke, ON M9W 1B3 3.39km -
GoodLife Fitness
380 The East Mall, Etobicoke, ON M9B 6L5 3.35km
-
Shoppers Drug Mart
1500 Islington Avenue, Etobicoke, ON M9A 3L8 1.44km -
Shoppers Drug Mart
270 The Kingsway, Toronto, ON M9A 3T7 2.25km -
Shoppers Drug Mart
600 The East Mall, Unit 1, Toronto, ON M9B 4B1 2.49km
-
Subway
265 Wincott Drive, Unit B, Toronto, ON M9R 2R5 0.82km -
Dudu’s Cafe & Bubble Tea Hous
250 Wincott Drive, Unit 13, Toronto, ON M9R 2R5 0.85km -
Shawarma and Burger
250 Wincott Drive, Toronto, ON M9R 2R5 0.86km
-
Humbertown Shopping Centre
270 The Kingsway, Etobicoke, ON M9A 3T7 2.35km -
Six Points Plaza
5230 Dundas Street W, Etobicoke, ON M9B 1A8 3.6km -
Crossroads Plaza
2625 Weston Road, Toronto, ON M9N 3W1 4.51km
-
Metro
201 Lloyd Manor Road, Etobicoke, ON M9B 6H6 0.98km -
Foodland
1500 Islington Avenue, Toronto, ON M9A 3L8 1.44km -
Loblaws
270 The Kingsway, Etobicoke, ON M9A 3T7 2.29km
-
LCBO
211 Lloyd Manor Road, Toronto, ON M9B 6H6 1.07km -
LCBO
2946 Bloor St W, Etobicoke, ON M8X 1B7 3.94km -
The Beer Store
666 Burhhamthorpe Road, Toronto, ON M9C 2Z4 4.22km
-
Shell
230 Lloyd Manor Road, Toronto, ON M9B 5K7 1.15km -
Tim Hortons
280 Scarlett Road, Etobicoke, ON M9A 4S4 2.97km -
Petro-Canada
585 Dixon Road, Toronto, ON M9W 1A8 3.15km
-
Kingsway Theatre
3030 Bloor Street W, Toronto, ON M8X 1C4 3.78km -
Cineplex Cinemas Queensway and VIP
1025 The Queensway, Etobicoke, ON M8Z 6C7 6.16km -
Imagine Cinemas
500 Rexdale Boulevard, Toronto, ON M9W 6K5 7km
-
Richview Public Library
1806 Islington Ave, Toronto, ON M9P 1L4 1.28km -
Toronto Public Library Eatonville
430 Burnhamthorpe Road, Toronto, ON M9B 2B1 3.13km -
Elmbrook Library
2 Elmbrook Crescent, Toronto, ON M9C 5B4 3.46km
-
Humber River Regional Hospital
2175 Keele Street, York, ON M6M 3Z4 6.31km -
Queensway Care Centre
150 Sherway Drive, Etobicoke, ON M9C 1A4 7.15km -
Trillium Health Centre - Toronto West Site
150 Sherway Drive, Toronto, ON M9C 1A4 7.15km
-
Tom Riley Park
3200 Bloor St W (at Islington Ave.), Etobicoke ON M8X 1E1 3.98km -
Park Lawn Park
Pk Lawn Rd, Etobicoke ON M8Y 4B6 5.37km -
Maple Claire Park
ON 5.76km
-
President's Choice Financial ATM
3671 Dundas St W, Etobicoke ON M6S 2T3 4.01km -
TD Bank Financial Group
2555 St Clair Ave W (Runnymede Av), Toronto ON M6N 4Z5 4.61km -
TD Bank Financial Group
1048 Islington Ave, Etobicoke ON M8Z 6A4 4.71km
- 6 bath
- 4 bed
- 5000 sqft
203 Edenbridge Drive, Toronto, Ontario • M9A 3G7 • Edenbridge-Humber Valley
- 7 bath
- 4 bed
- 3500 sqft
12 Bearwood Drive, Toronto, Ontario • M9A 4G4 • Edenbridge-Humber Valley
- 7 bath
- 5 bed
- 5000 sqft
12 Westmount Park Road, Toronto, Ontario • M9P 1R5 • Humber Heights
- 6 bath
- 4 bed
- 3500 sqft
49 Abilene Drive, Toronto, Ontario • M9A 2N1 • Princess-Rosethorn
- 5 bath
- 4 bed
- 3500 sqft
56 Princess Anne Crescent, Toronto, Ontario • M9A 2P5 • Princess-Rosethorn
- 7 bath
- 4 bed
- 3500 sqft
27 Sir Williams Lane, Toronto, Ontario • M9A 1T9 • Princess-Rosethorn
- 5 bath
- 5 bed
- 5000 sqft
509 The Kingsway, Toronto, Ontario • M9A 3W7 • Princess-Rosethorn
- 6 bath
- 4 bed
- 5000 sqft
24 Colwood Road, Toronto, Ontario • M9A 4E4 • Edenbridge-Humber Valley












