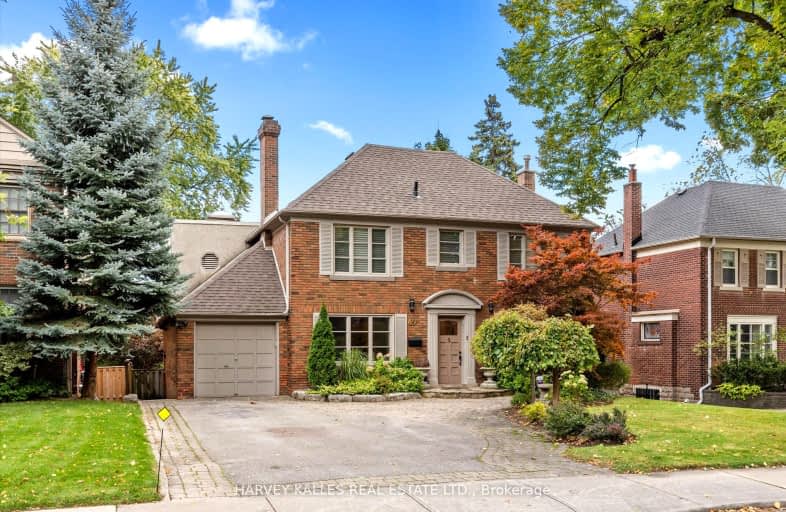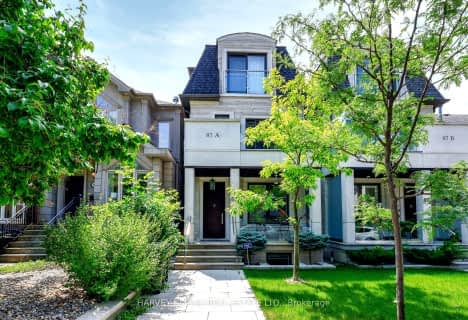
North Preparatory Junior Public School
Elementary: PublicJ R Wilcox Community School
Elementary: PublicCedarvale Community School
Elementary: PublicGlen Park Public School
Elementary: PublicHumewood Community School
Elementary: PublicWest Preparatory Junior Public School
Elementary: PublicVaughan Road Academy
Secondary: PublicOakwood Collegiate Institute
Secondary: PublicJohn Polanyi Collegiate Institute
Secondary: PublicForest Hill Collegiate Institute
Secondary: PublicMarshall McLuhan Catholic Secondary School
Secondary: CatholicLawrence Park Collegiate Institute
Secondary: Public-
The Cedarvale Walk
Toronto ON 0.65km -
Forest Hill Road Park
179A Forest Hill Rd, Toronto ON 1.89km -
Irving W. Chapley Community Centre & Park
205 Wilmington Ave, Toronto ON M3H 6B3 2.02km
-
CIBC
1150 Eglinton Ave W (at Glenarden Rd.), Toronto ON M6C 2E2 0.33km -
TD Bank Financial Group
870 St Clair Ave W, Toronto ON M6C 1C1 2.29km -
CIBC
1 Eglinton Ave E (at Yonge St.), Toronto ON M4P 3A1 2.6km
- 4 bath
- 4 bed
- 3000 sqft
382 Bedford Park Avenue, Toronto, Ontario • M5M 1J8 • Bedford Park-Nortown
- 4 bath
- 4 bed
- 3500 sqft
52 Strathgowan Avenue, Toronto, Ontario • M4N 1B9 • Lawrence Park South
- 4 bath
- 4 bed
- 3000 sqft
7 Louise Avenue, Toronto, Ontario • M6C 1E3 • Humewood-Cedarvale
- 5 bath
- 4 bed
- 3000 sqft
476 Bedford Park Avenue, Toronto, Ontario • M5M 1K1 • Bedford Park-Nortown





















