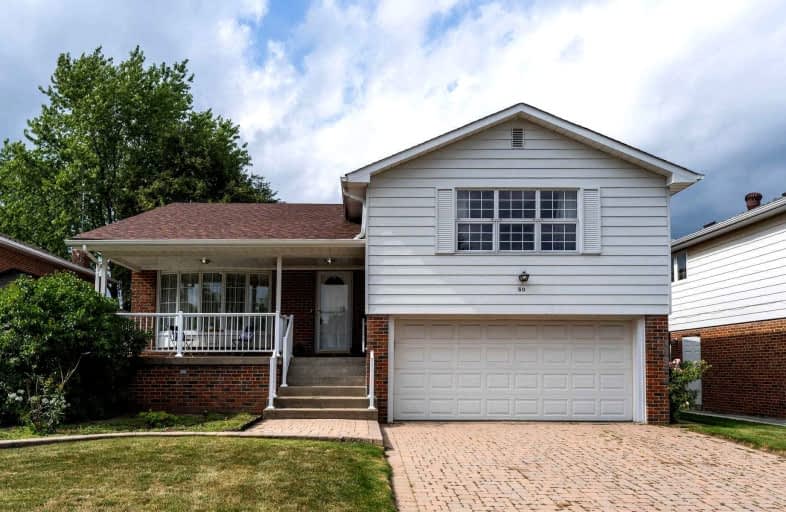
St Gerald Catholic School
Elementary: Catholic
1.04 km
Bridlewood Junior Public School
Elementary: Public
1.09 km
North Bridlewood Junior Public School
Elementary: Public
0.28 km
Fairglen Junior Public School
Elementary: Public
0.48 km
J B Tyrrell Senior Public School
Elementary: Public
0.18 km
Beverly Glen Junior Public School
Elementary: Public
1.05 km
Caring and Safe Schools LC2
Secondary: Public
2.47 km
Pleasant View Junior High School
Secondary: Public
0.98 km
Msgr Fraser College (Midland North)
Secondary: Catholic
2.22 km
L'Amoreaux Collegiate Institute
Secondary: Public
1.55 km
Stephen Leacock Collegiate Institute
Secondary: Public
1.73 km
Sir John A Macdonald Collegiate Institute
Secondary: Public
0.27 km
$
$1,188,000
- 2 bath
- 4 bed
29 Davisbrook Boulevard, Toronto, Ontario • M1T 2H6 • Tam O'Shanter-Sullivan














